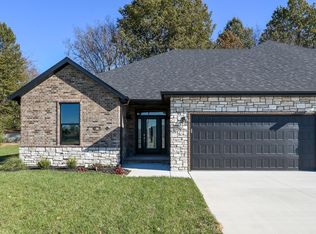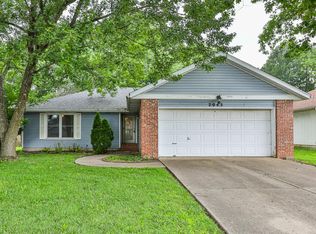Closed
Price Unknown
2022 S Regal Court, Springfield, MO 65807
3beds
1,621sqft
Single Family Residence
Built in 2023
0.27 Acres Lot
$300,300 Zestimate®
$--/sqft
$1,988 Estimated rent
Home value
$300,300
$273,000 - $330,000
$1,988/mo
Zestimate® history
Loading...
Owner options
Explore your selling options
What's special
Come see this ALL BRICK Patio Home, adorned with charming stone accents, nestled within a quiet cul-de-sac. With 3 Bedrooms & 2 Full Baths, this spacious home features a thoughtfully crafted split floorplan. Stunning engineered hardwood flooring welcomes you at the Entry and seamlessly flows throughout the home, complemented by stylish tile flooring in the Laundry and Bathrooms. The Living Room welcomes you with a cozy corner gas log fireplace, creating a warm ambiance that connects effortlessly to the Kitchen/Dining area, evoking a Hearth Room feel. The Kitchen showcases a granite island with a convenient Breakfast Bar, tiled backsplash, and a complete appliance package including a gas Range/Oven combo, overhead Microwave, Dishwasher and Disposal. The spacious Master Bedroom is completed by a luxurious Master Bath featuring a large walk-in shower, granite counter with dual sinks, and a generous walk-in closet. Step outside onto the Covered Patio from the Living Room, equipped with a ceiling fan, providing the perfect spot for relaxation. Both the front and back yards feature in-ground sprinklers. The 2-car Garage houses the Mechanical Room, featuring a high-efficiency natural gas furnace and water heater, along with discreet storage facilitated by pull-down attic access. Conveniently situated, this residence offers easy access to essential amenities such as Walmart, Menards, and more, with major thoroughfares like West Sunshine, James River Expressway, and I-44 just a stone's throw away. Additionally, inquire about the optional membership to the subdivision swimming pool, all while enjoying the benefits of Covenants and Restrictions without the added cost of HOA dues. (All measurements are approximate). Don't forget to explore the neighboring property also for sale at 2010 S. Regal Ct.
Zillow last checked: 8 hours ago
Listing updated: January 02, 2025 at 09:19am
Listed by:
Thomas W Kissee 417-882-5531,
Tom Kissee Real Estate Co,
Laura L. Peterson 417-880-8800,
Tom Kissee Real Estate Co
Bought with:
Lisa Thomas, 2000152050
Murney Associates - Primrose
Source: SOMOMLS,MLS#: 60266123
Facts & features
Interior
Bedrooms & bathrooms
- Bedrooms: 3
- Bathrooms: 2
- Full bathrooms: 2
Primary bedroom
- Description: Engineered Hardwood Flooring
- Area: 156.76
- Dimensions: 14.11 x 11.11
Bedroom 2
- Description: Engineered Hardwood Flooring
- Area: 126.69
- Dimensions: 10.3 x 12.3
Bedroom 3
- Description: Engineered Hardwood Flooring
- Area: 126.5
- Dimensions: 11.5 x 11
Primary bathroom
- Description: Double Vanity; Walk-in Shower; Walk-in Closet
Other
- Description: Slightly irregular (measurements approximate)
- Area: 237.5
- Dimensions: 19 x 12.5
Living room
- Description: Engineered Hardwood Flooring
- Area: 211.4
- Dimensions: 14 x 15.1
Heating
- Forced Air, Central, Natural Gas
Cooling
- Central Air, Ceiling Fan(s)
Appliances
- Included: Dishwasher, Gas Water Heater, Free-Standing Electric Oven, Microwave, Disposal
- Laundry: Main Level, W/D Hookup
Features
- Walk-in Shower, Quartz Counters, Cathedral Ceiling(s), Walk-In Closet(s)
- Flooring: Carpet, Engineered Hardwood, Tile
- Windows: Double Pane Windows
- Has basement: No
- Attic: Pull Down Stairs
- Has fireplace: Yes
- Fireplace features: Living Room, Gas, Tile
Interior area
- Total structure area: 1,621
- Total interior livable area: 1,621 sqft
- Finished area above ground: 1,621
- Finished area below ground: 0
Property
Parking
- Total spaces: 2
- Parking features: Garage Door Opener, Garage Faces Front
- Attached garage spaces: 2
Features
- Levels: One
- Stories: 1
- Patio & porch: Patio, Covered, Front Porch
- Exterior features: Rain Gutters
Lot
- Size: 0.27 Acres
- Features: Sprinklers In Front, Paved, Sprinklers In Rear, Cul-De-Sac, Easements, Curbs
Details
- Parcel number: 881332100089
Construction
Type & style
- Home type: SingleFamily
- Architectural style: Traditional,Patio Home
- Property subtype: Single Family Residence
Materials
- Brick, Stone
- Foundation: Poured Concrete
- Roof: Composition
Condition
- New construction: Yes
- Year built: 2023
Utilities & green energy
- Sewer: Public Sewer
- Water: Public
Green energy
- Energy efficient items: High Efficiency - 90%+
Community & neighborhood
Security
- Security features: Smoke Detector(s)
Location
- Region: Springfield
- Subdivision: Marlborough Manor
Other
Other facts
- Listing terms: Cash,VA Loan,FHA,Conventional
- Road surface type: Asphalt, Concrete
Price history
| Date | Event | Price |
|---|---|---|
| 5/24/2024 | Sold | -- |
Source: | ||
| 4/23/2024 | Pending sale | $289,900$179/sqft |
Source: | ||
| 4/18/2024 | Listed for sale | $289,900$179/sqft |
Source: | ||
Public tax history
| Year | Property taxes | Tax assessment |
|---|---|---|
| 2024 | $1,310 +394.2% | $4,750 |
| 2023 | $265 -17.4% | $4,750 -16.7% |
| 2022 | $321 0% | $5,700 |
Find assessor info on the county website
Neighborhood: Sherwood
Nearby schools
GreatSchools rating
- 10/10Price Elementary SchoolGrades: K-5Distance: 7.8 mi
- 6/10Republic Middle SchoolGrades: 6-8Distance: 7.6 mi
- 8/10Republic High SchoolGrades: 9-12Distance: 4.6 mi
Schools provided by the listing agent
- Elementary: Republic
- Middle: Republic
- High: Republic
Source: SOMOMLS. This data may not be complete. We recommend contacting the local school district to confirm school assignments for this home.

