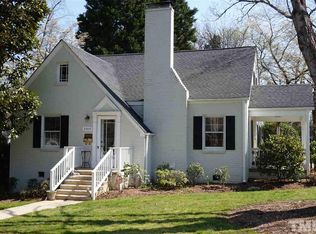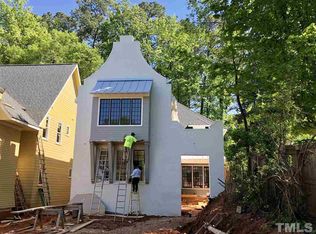One-of-a-kind Craftsman style home in the heart of Five Points. Huge front porch welcomes you home to a beautiful open concept floor plan. Hardwoods on the main. Plantation shutters throughout. Kitchen w/granite counters, stainless appliances, gas cooktop PLUS butlers pantry w/wine fridge. Formal living & dining. Stunning master suite w/WIC, tiled shower, soaking tub & more. 3 HUGE beds upstairs, 1 w/ensuite bath. Full bed & bath downstairs! Fenced in backyard! Mudroom just steps from off street parking.
This property is off market, which means it's not currently listed for sale or rent on Zillow. This may be different from what's available on other websites or public sources.

