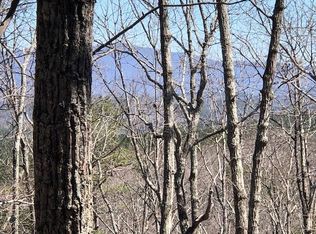Great place to get away on 3.5 wooded acres with huge covered porch overlooking a stocked fish pond. Lovely location, very private and the perfect place to relax and entertain. Newly refinished hardwood floors in open kitchen/living area and newly painted throughout. Full basement with half bath (room for tub or shower) partially finished for added bedrooms, workshop or storage. Double doors open for access (motorcycles, all-terrain vehicles and/or workshop). Close to Jasper for shopping and dining. Lovely country setting only an hour from Atlanta.
This property is off market, which means it's not currently listed for sale or rent on Zillow. This may be different from what's available on other websites or public sources.
