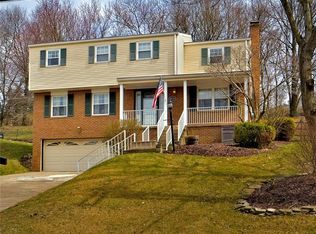Sold for $250,000
$250,000
2022 Old Ramsey Rd, Monroeville, PA 15146
4beds
1,618sqft
Single Family Residence
Built in 1977
0.41 Acres Lot
$260,500 Zestimate®
$155/sqft
$2,311 Estimated rent
Home value
$260,500
$245,000 - $276,000
$2,311/mo
Zestimate® history
Loading...
Owner options
Explore your selling options
What's special
Discover Monroeville living at its finest! This 4-bed, 3-bath gem has an owner's suite complete with a private bath, a pool, fenced yard, guest suite, and a first floor family room with a picturesque window. Semi open floor plan with living and dining rooms with gorgeous flooring and built ins. Updates include a new roof and wall to wall carpeting on the main floor---Updated kitchen, baths, furnace, A/C , 200 amp electric service, garage doors, Pella front door, driveway retaining walls, front steps and railings. Lower level game room for relaxing and entertaining. Freshly painted. This home has a convenient location that's close to shopping, schools, and major road ways. Enjoy the upcoming warmer weather on the deck that overlooks the park like yard and pool. Large two car garage with double concrete driveway that will fit multiple cars. This home is located in the Gateway School District.
Zillow last checked: 8 hours ago
Listing updated: June 26, 2024 at 06:33am
Listed by:
Rosemarie Stashko 724-327-0444,
BERKSHIRE HATHAWAY THE PREFERRED REALTY
Bought with:
Lisa Herbert
RE/MAX REAL ESTATE SOLUTIONS
Source: WPMLS,MLS#: 1644704 Originating MLS: West Penn Multi-List
Originating MLS: West Penn Multi-List
Facts & features
Interior
Bedrooms & bathrooms
- Bedrooms: 4
- Bathrooms: 3
- Full bathrooms: 3
Primary bedroom
- Level: Main
- Dimensions: 13x11
Bedroom 2
- Level: Main
- Dimensions: 13x10
Bedroom 3
- Level: Main
- Dimensions: 10x9
Bedroom 4
- Level: Lower
- Dimensions: 10x10
Dining room
- Level: Main
- Dimensions: 13x10
Entry foyer
- Level: Main
- Dimensions: 6x4
Family room
- Level: Main
- Dimensions: 14x11
Game room
- Level: Lower
- Dimensions: 15x12
Kitchen
- Level: Main
- Dimensions: 12x10
Living room
- Level: Main
- Dimensions: 15x14
Heating
- Forced Air, Gas
Cooling
- Central Air
Appliances
- Included: Some Gas Appliances, Dryer, Dishwasher, Disposal, Microwave, Refrigerator, Stove, Washer
Features
- Pantry
- Flooring: Ceramic Tile, Other, Carpet
- Windows: Screens
- Basement: Finished,Walk-Up Access
Interior area
- Total structure area: 1,618
- Total interior livable area: 1,618 sqft
Property
Parking
- Total spaces: 2
- Parking features: Built In, Garage Door Opener
- Has attached garage: Yes
Features
- Levels: Multi/Split
- Stories: 2
- Pool features: Pool
Lot
- Size: 0.41 Acres
- Dimensions: 69 x 243 x 74 x 239M/L
Details
- Parcel number: 0860D00018000000
Construction
Type & style
- Home type: SingleFamily
- Architectural style: Split Level
- Property subtype: Single Family Residence
Materials
- Brick
- Roof: Asphalt
Condition
- Resale
- Year built: 1977
Details
- Warranty included: Yes
Utilities & green energy
- Sewer: Public Sewer
- Water: Public
Community & neighborhood
Community
- Community features: Public Transportation
Location
- Region: Monroeville
Price history
| Date | Event | Price |
|---|---|---|
| 6/24/2024 | Sold | $250,000-5.6%$155/sqft |
Source: | ||
| 4/25/2024 | Pending sale | $264,900$164/sqft |
Source: BHHS broker feed #1644704 Report a problem | ||
| 4/24/2024 | Contingent | $264,900$164/sqft |
Source: | ||
| 4/12/2024 | Listed for sale | $264,900$164/sqft |
Source: | ||
| 4/7/2024 | Contingent | $264,900$164/sqft |
Source: | ||
Public tax history
| Year | Property taxes | Tax assessment |
|---|---|---|
| 2025 | $4,652 +31.9% | $129,700 +16.1% |
| 2024 | $3,528 +567.8% | $111,700 |
| 2023 | $528 | $111,700 |
Find assessor info on the county website
Neighborhood: 15146
Nearby schools
GreatSchools rating
- 6/10Ramsey El SchoolGrades: K-4Distance: 0.4 mi
- NAMOSS SIDE MSGrades: 5-8Distance: 1.9 mi
- 7/10Gateway Senior High SchoolGrades: 9-12Distance: 2.1 mi
Schools provided by the listing agent
- District: Gateway
Source: WPMLS. This data may not be complete. We recommend contacting the local school district to confirm school assignments for this home.
Get pre-qualified for a loan
At Zillow Home Loans, we can pre-qualify you in as little as 5 minutes with no impact to your credit score.An equal housing lender. NMLS #10287.
Sell for more on Zillow
Get a Zillow Showcase℠ listing at no additional cost and you could sell for .
$260,500
2% more+$5,210
With Zillow Showcase(estimated)$265,710
