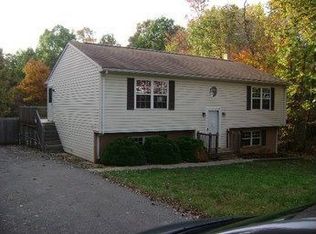Sold for $449,000 on 10/14/25
$449,000
2022 New Chapel Rd, Rustburg, VA 24588
4beds
1,968sqft
Single Family Residence
Built in 2024
20.56 Acres Lot
$447,000 Zestimate®
$228/sqft
$2,221 Estimated rent
Home value
$447,000
$358,000 - $559,000
$2,221/mo
Zestimate® history
Loading...
Owner options
Explore your selling options
What's special
If you're looking for a newly renovated home with mostly wooded acreage and partial seclusion, don't miss out on this one. There are multiple additions to the original home including a front and rear deck off each side of the huge living room. The new primary bedroom has a sliding glass door that leads to it's own private deck and also includes a large walk-in closet, laundry closet and updated bathroom. There's an oversized detached 2 car garage and a paved driveway. This home is conveniently located near the town of Rustburg near schools and shopping and within 20 min each of LU in Lynchburg, Rt 29, and Rt 460 and less than 10 min from Rt 24 and Rt 501. Call today for your own private tour.
Zillow last checked: 8 hours ago
Listing updated: October 14, 2025 at 12:05pm
Listed by:
Darnell Martin 434-610-7200 Darnell.RedDoorVA@gmail.com,
Red Door Realty LLC
Bought with:
Glen Kitzman, 0225273543
Cornerstone Realty Group Inc.
Source: LMLS,MLS#: 360247 Originating MLS: Lynchburg Board of Realtors
Originating MLS: Lynchburg Board of Realtors
Facts & features
Interior
Bedrooms & bathrooms
- Bedrooms: 4
- Bathrooms: 2
- Full bathrooms: 2
Primary bedroom
- Level: First
- Area: 352
- Dimensions: 22 x 16
Bedroom
- Dimensions: 0 x 0
Bedroom 2
- Level: First
- Area: 132
- Dimensions: 12 x 11
Bedroom 3
- Level: First
- Area: 110
- Dimensions: 11 x 10
Bedroom 4
- Level: First
- Area: 88
- Dimensions: 11 x 8
Bedroom 5
- Area: 0
- Dimensions: 0 x 0
Dining room
- Level: First
- Area: 192
- Dimensions: 16 x 12
Family room
- Area: 0
- Dimensions: 0 x 0
Great room
- Area: 0
- Dimensions: 0 x 0
Kitchen
- Level: First
- Area: 192
- Dimensions: 16 x 12
Living room
- Level: First
- Area: 304
- Dimensions: 19 x 16
Office
- Level: First
- Area: 184
- Dimensions: 23 x 8
Heating
- Heat Pump
Cooling
- Heat Pump, Mini-Split
Appliances
- Included: Dishwasher, Electric Range, Refrigerator, Self Cleaning Oven, Electric Water Heater
- Laundry: Dryer Hookup, Laundry Closet, Main Level, Washer Hookup
Features
- Ceiling Fan(s), Drywall, Main Level Bedroom, Primary Bed w/Bath, Rods, Separate Dining Room, TV Mount(s), Walk-In Closet(s)
- Flooring: Vinyl Plank
- Windows: Insulated Windows
- Basement: Crawl Space
- Attic: None
Interior area
- Total structure area: 1,968
- Total interior livable area: 1,968 sqft
- Finished area above ground: 1,968
- Finished area below ground: 0
Property
Parking
- Total spaces: 2
- Parking features: Off Street, Paved Drive, 2 Car Detached Garage
- Garage spaces: 2
- Has uncovered spaces: Yes
Features
- Levels: One
- Patio & porch: Front Porch
- Exterior features: Garden
- Fencing: Fenced
Lot
- Size: 20.56 Acres
- Features: Landscaped, Secluded
Details
- Additional structures: Storage
- Parcel number: 47A69B2
- Zoning: A-1
Construction
Type & style
- Home type: SingleFamily
- Architectural style: Ranch
- Property subtype: Single Family Residence
Materials
- Vinyl Siding
- Roof: Cement Composite
Condition
- Year built: 2024
Utilities & green energy
- Electric: AEP/Appalachian Powr
- Sewer: Septic Tank
- Water: Well
Community & neighborhood
Security
- Security features: Smoke Detector(s)
Location
- Region: Rustburg
Price history
| Date | Event | Price |
|---|---|---|
| 10/14/2025 | Sold | $449,000-0.2%$228/sqft |
Source: | ||
| 9/7/2025 | Pending sale | $449,900$229/sqft |
Source: | ||
| 7/1/2025 | Listed for sale | $449,900$229/sqft |
Source: | ||
Public tax history
| Year | Property taxes | Tax assessment |
|---|---|---|
| 2024 | $1,312 | $291,500 |
| 2023 | -- | $291,500 +406.1% |
| 2022 | $553 +84.5% | $57,600 |
Find assessor info on the county website
Neighborhood: 24588
Nearby schools
GreatSchools rating
- 8/10Rustburg Elementary SchoolGrades: PK-5Distance: 5.2 mi
- 4/10Rustburg Middle SchoolGrades: 6-8Distance: 5.1 mi
- 8/10Rustburg High SchoolGrades: 9-12Distance: 4.2 mi

Get pre-qualified for a loan
At Zillow Home Loans, we can pre-qualify you in as little as 5 minutes with no impact to your credit score.An equal housing lender. NMLS #10287.
