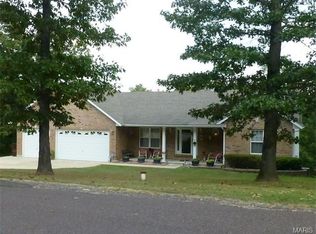Custom home nestled on +/- 5 park like acres. Great room features a fireplace, skylights, vaulted ceilings, and door leading to deck. Gourmet kitchen w/center island, custom cabinetry, granite counter tops, stainless steel appliances, pantry, ceramic floors and vaulted ceiling. Separate dining room boasts ceramic tile w/large bay window. Master suite includes vaulted ceiling, large walk-in closet, luxury bath w/large vanity, ceramic tile, whirlpool tub and separate shower. Three additional bedrooms and full bath complete the main floor. Added bonus-the finished lower level w/two additional bedrooms w/large walk-in closets, full bath w/ceramic surround shower and adult high vanity; a family area, an office nook, small bar area, large area unfinished for storage, water softener, 80 gallon water heater, 16x18 barn/shed with lean, electric and loft; 23x21 attached 2 car garage w/workshop area, Tree house area for kids to play, plenty of parking w/circle drive. This home delivers! A must see, 10G
This property is off market, which means it's not currently listed for sale or rent on Zillow. This may be different from what's available on other websites or public sources.
