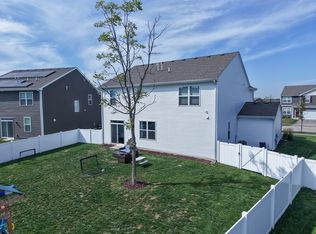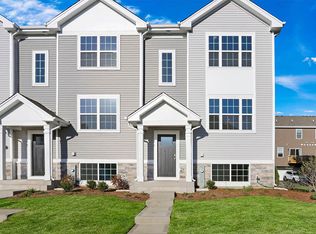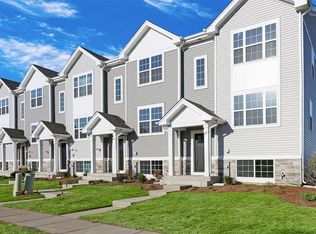Closed
$335,000
2022 Magnolia Ln, Wonder Lake, IL 60097
4beds
1,847sqft
Single Family Residence
Built in 2022
7,666.56 Square Feet Lot
$345,700 Zestimate®
$181/sqft
$2,846 Estimated rent
Home value
$345,700
$328,000 - $363,000
$2,846/mo
Zestimate® history
Loading...
Owner options
Explore your selling options
What's special
Welcome to 2022 Magnolia Lane, a stunning home located in the peaceful and sought-after community of Wonder Lake. This spacious 4 bedroom, 2.1 bathroom home offers a perfect balance of comfort and functionality. The spacious kitchen is a true highlight featuring ample cabinet space, sleek finishes, and a large center island that serves as both a prep space and gathering point. The adjacent dining room is perfect space for family and guests, a true entertainer's dream! The family room provides a cozy space with large windows where natural light spills in. As you head upstairs, you will find 4 bedrooms, one being the primary suite including an expansive bathroom with dual sinks, linen storage, and massive walk-in closet. Three generously sized bedrooms offer ample space for family or guests along with another full bathroom equipped with dual sink and separate shower room. Conveniently located upstairs you can also find laundry access. The fully fenced yard is perfect for children and pets to play and is awaiting your ideas for a backyard oasis. The 3-car garage provides additional storage space, while the home's proximity to local parks and schools adds to the convenience.
Zillow last checked: 8 hours ago
Listing updated: March 24, 2025 at 01:13am
Listing courtesy of:
Jaimie Banke 847-802-2777,
Keller Williams Thrive,
Joan Couris 630-561-3348,
Keller Williams Thrive
Bought with:
William Warren
Real People Realty
Source: MRED as distributed by MLS GRID,MLS#: 12278257
Facts & features
Interior
Bedrooms & bathrooms
- Bedrooms: 4
- Bathrooms: 3
- Full bathrooms: 2
- 1/2 bathrooms: 1
Primary bedroom
- Features: Flooring (Carpet), Bathroom (Full, Double Sink)
- Level: Second
- Area: 182 Square Feet
- Dimensions: 14X13
Bedroom 2
- Features: Flooring (Carpet)
- Level: Second
- Area: 110 Square Feet
- Dimensions: 10X11
Bedroom 3
- Features: Flooring (Carpet)
- Level: Second
- Area: 120 Square Feet
- Dimensions: 10X12
Bedroom 4
- Features: Flooring (Carpet)
- Level: Second
- Area: 120 Square Feet
- Dimensions: 10X12
Dining room
- Features: Flooring (Vinyl)
- Level: Main
- Area: 104 Square Feet
- Dimensions: 13X8
Family room
- Features: Flooring (Vinyl)
- Level: Main
- Area: 195 Square Feet
- Dimensions: 13X15
Great room
- Level: Main
- Area: 195 Square Feet
- Dimensions: 15X13
Kitchen
- Features: Kitchen (Eating Area-Breakfast Bar, Island, Pantry-Walk-in), Flooring (Vinyl)
- Level: Main
- Area: 140 Square Feet
- Dimensions: 10X14
Laundry
- Features: Flooring (Vinyl)
- Level: Second
- Area: 48 Square Feet
- Dimensions: 8X6
Heating
- Natural Gas
Cooling
- Central Air
Appliances
- Included: Range, Microwave, Dishwasher, Refrigerator, Washer, Dryer, Humidifier, Gas Water Heater
- Laundry: Upper Level, Gas Dryer Hookup
Features
- Walk-In Closet(s), High Ceilings, Open Floorplan
- Basement: None
Interior area
- Total structure area: 0
- Total interior livable area: 1,847 sqft
Property
Parking
- Total spaces: 3
- Parking features: On Site, Garage Owned, Attached, Garage
- Attached garage spaces: 3
Accessibility
- Accessibility features: No Disability Access
Features
- Stories: 2
- Fencing: Fenced
Lot
- Size: 7,666 sqft
- Dimensions: 60 X 120
Details
- Parcel number: 0920377003
- Special conditions: None
Construction
Type & style
- Home type: SingleFamily
- Architectural style: Traditional
- Property subtype: Single Family Residence
Condition
- New construction: No
- Year built: 2022
Details
- Builder model: MERIDIAN
Utilities & green energy
- Sewer: Public Sewer
- Water: Public
Green energy
- Energy efficient items: Water Heater
Community & neighborhood
Security
- Security features: Carbon Monoxide Detector(s)
Community
- Community features: Park, Lake, Curbs, Sidewalks, Street Lights, Street Paved
Location
- Region: Wonder Lake
- Subdivision: Stonewater
HOA & financial
HOA
- Has HOA: Yes
- HOA fee: $117 monthly
- Services included: Insurance, Other
Other
Other facts
- Listing terms: Conventional
- Ownership: Fee Simple w/ HO Assn.
Price history
| Date | Event | Price |
|---|---|---|
| 4/24/2025 | Listing removed | $3,190$2/sqft |
Source: MRED as distributed by MLS GRID #12322902 | ||
| 4/10/2025 | Price change | $3,190-1.5%$2/sqft |
Source: MRED as distributed by MLS GRID #12322902 | ||
| 3/28/2025 | Listed for rent | $3,240$2/sqft |
Source: MRED as distributed by MLS GRID #12322902 | ||
| 3/21/2025 | Sold | $335,000-1.4%$181/sqft |
Source: | ||
| 2/10/2025 | Contingent | $339,900$184/sqft |
Source: | ||
Public tax history
| Year | Property taxes | Tax assessment |
|---|---|---|
| 2024 | $96 -98.7% | $116,481 +22.5% |
| 2023 | $7,178 | $95,084 +158373.3% |
| 2022 | -- | $60 +7.1% |
Find assessor info on the county website
Neighborhood: 60097
Nearby schools
GreatSchools rating
- 4/10Harrison Elementary SchoolGrades: PK-8Distance: 1.8 mi
Schools provided by the listing agent
- Elementary: Harrison Elementary School
- Middle: Harrison Elementary School
- High: Mchenry Campus
- District: 36
Source: MRED as distributed by MLS GRID. This data may not be complete. We recommend contacting the local school district to confirm school assignments for this home.

Get pre-qualified for a loan
At Zillow Home Loans, we can pre-qualify you in as little as 5 minutes with no impact to your credit score.An equal housing lender. NMLS #10287.


