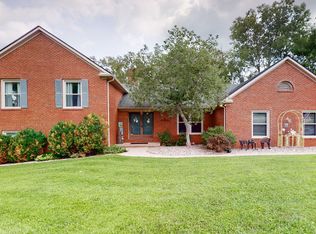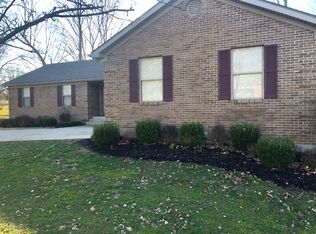Sold for $281,000 on 05/11/23
$281,000
2022 Longview Dr, Georgetown, KY 40324
3beds
1,984sqft
Single Family Residence
Built in 1974
0.55 Acres Lot
$313,500 Zestimate®
$142/sqft
$2,163 Estimated rent
Home value
$313,500
$298,000 - $329,000
$2,163/mo
Zestimate® history
Loading...
Owner options
Explore your selling options
What's special
Location! Location! Beautiful golf course view. You don't want to miss this well-maintained ranch on a full walk-out basement. Large lot in a neighborhood where everyone has plenty of elbow room. Large front porch with Trex decking. When you enter the home you will see the foyer leading to the open living area. The living room ( currently used as dining) is large and open to the bright white kitchen. Large island with upgraded pull-out drawers inside the island cabinets and pantry. The sunroom is insulated and has lots of windows and an electric fireplace. The primary bedroom is on the main floor with an attached full bath, There are 2 additional bedrooms and a full bath. One bedroom is used as a craft room and has built-in shelving and cabinets. Downstairs is an extra Large 2-car garage with additional storage. The laundry is large with lots of storage and a fridge for additional food storage. There is a full bathroom. Downstairs is also a large family room with a fireplace. Walk out onto the patio and enjoy the beautiful spring-fed pond and waterfall. This backyard is a dream!! You can relax and enjoy the sounds of the waterfall and the view of the pond and the golf course.
Zillow last checked: 8 hours ago
Listing updated: August 28, 2025 at 11:09am
Listed by:
Marcy Kelley 859-585-0456,
RE/MAX Creative Realty
Bought with:
Abbie Prater, 223342
The Brokerage
Source: Imagine MLS,MLS#: 23003461
Facts & features
Interior
Bedrooms & bathrooms
- Bedrooms: 3
- Bathrooms: 3
- Full bathrooms: 2
- 1/2 bathrooms: 1
Primary bedroom
- Level: First
Bedroom 1
- Level: First
Bedroom 2
- Level: First
Bathroom 1
- Description: Full Bath
- Level: First
Bathroom 2
- Description: Full Bath
- Level: First
Bathroom 3
- Description: Half Bath
- Level: Lower
Den
- Level: Lower
Family room
- Level: First
Family room
- Level: First
Kitchen
- Level: First
Other
- Description: garage
- Level: Lower
Other
- Description: garage
- Level: Lower
Utility room
- Level: Lower
Heating
- Electric, Heat Pump
Cooling
- Electric, Heat Pump
Appliances
- Included: Dishwasher, Microwave, Refrigerator, Range
- Laundry: Electric Dryer Hookup, Washer Hookup
Features
- Breakfast Bar, Entrance Foyer, Eat-in Kitchen, Master Downstairs, Ceiling Fan(s)
- Flooring: Carpet, Concrete, Hardwood, Vinyl
- Doors: Storm Door(s)
- Windows: Skylight(s), Blinds, Screens
- Basement: Bath/Stubbed,Finished,Full,Partially Finished,Walk-Out Access,Walk-Up Access
- Has fireplace: Yes
- Fireplace features: Basement, Electric, Family Room
Interior area
- Total structure area: 1,984
- Total interior livable area: 1,984 sqft
- Finished area above ground: 1,276
- Finished area below ground: 708
Property
Parking
- Total spaces: 2
- Parking features: Attached Garage, Basement, Driveway, Garage Door Opener, Garage Faces Side
- Garage spaces: 2
- Has uncovered spaces: Yes
Features
- Levels: One
- Patio & porch: Deck, Patio, Porch
- Fencing: None
- Has view: Yes
- View description: Trees/Woods, Neighborhood, Other
Lot
- Size: 0.55 Acres
- Features: On Golf Course
Details
- Parcel number: 06100121.000
Construction
Type & style
- Home type: SingleFamily
- Architectural style: Ranch
- Property subtype: Single Family Residence
Materials
- Stone, Vinyl Siding
- Foundation: Block
- Roof: Dimensional Style
Condition
- New construction: No
- Year built: 1974
Utilities & green energy
- Sewer: Private Sewer
- Water: Public
- Utilities for property: Electricity Connected, Sewer Connected, Water Connected
Community & neighborhood
Location
- Region: Georgetown
- Subdivision: Longview
HOA & financial
HOA
- HOA fee: $75 annually
Price history
| Date | Event | Price |
|---|---|---|
| 5/11/2023 | Sold | $281,000+4.1%$142/sqft |
Source: | ||
| 3/2/2023 | Pending sale | $269,900$136/sqft |
Source: | ||
| 2/27/2023 | Listed for sale | $269,900+107.6%$136/sqft |
Source: | ||
| 6/7/2005 | Sold | $130,000$66/sqft |
Source: Public Record | ||
Public tax history
| Year | Property taxes | Tax assessment |
|---|---|---|
| 2022 | $1,222 +8.7% | $181,300 +7.5% |
| 2021 | $1,123 +1035.7% | $168,600 +23.5% |
| 2017 | $99 -86.7% | $136,516 +1.9% |
Find assessor info on the county website
Neighborhood: 40324
Nearby schools
GreatSchools rating
- 7/10Stamping Ground Elementary SchoolGrades: K-5Distance: 4.1 mi
- 8/10Scott County Middle SchoolGrades: 6-8Distance: 5.3 mi
- 6/10Scott County High SchoolGrades: 9-12Distance: 5.2 mi
Schools provided by the listing agent
- Elementary: Stamping Ground
- Middle: Scott Co
- High: Great Crossing
Source: Imagine MLS. This data may not be complete. We recommend contacting the local school district to confirm school assignments for this home.

Get pre-qualified for a loan
At Zillow Home Loans, we can pre-qualify you in as little as 5 minutes with no impact to your credit score.An equal housing lender. NMLS #10287.

