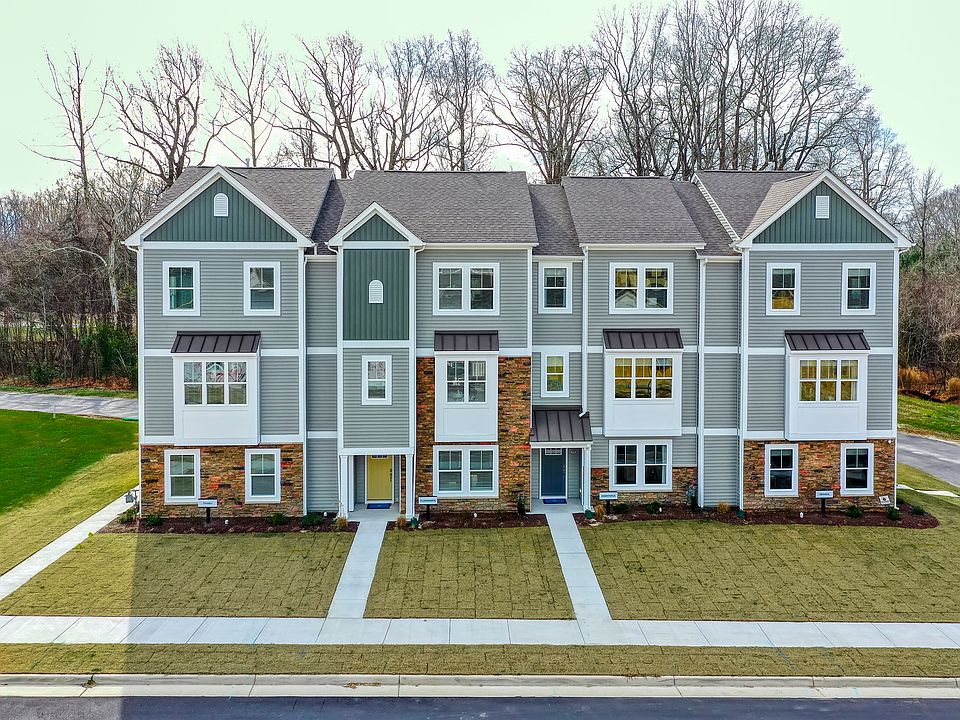Ready for a quick move-in!! Luxury style townhome style condo in N Suffolk- great schools, easy interstate access and less than 5 min from convenient Harbourview. Tucked along a Bennett's Creek protected retreat with 105 acres of landscaped greens throughout the community along with doggie park, children's playground, 5000 sqft clubhouse, gym, pool, outdoor firepit and grilling. Proof is in the customer reviews which reflect excellent quality builder and service for over 45 years! Upgraded exterior and interior finishes. Florence-9 ft. ceilings & approx 1800 sqft living space with rear load 2 car garage and Study on 1st level. 2nd level features living room, dining and kitchen with painted cabinets, 8ft island w/quartz countertops and LVP flooring. 3rd level features Tile shower & tile floor in Primary Bath and granite countertop. Call now to schedule an appointment to tour.
Under contract
$391,395
2022 Laycock Ln #102, Suffolk, VA 23435
3beds
1,808sqft
Townhouse
Built in 2024
-- sqft lot
$391,600 Zestimate®
$216/sqft
$255/mo HOA
What's special
Luxury styleUpgraded exteriorTile showerTownhome style condoLvp flooringOutdoor firepitPainted cabinets
- 229 days
- on Zillow |
- 50 |
- 3 |
Zillow last checked: 7 hours ago
Listing updated: May 02, 2025 at 09:41am
Listed by:
Tara Strauser,
BHHS RW Towne Realty,
Amy Thomas,
BHHS RW Towne Realty
Source: REIN Inc.,MLS#: 10552101
Travel times
Schedule tour
Select a date
Facts & features
Interior
Bedrooms & bathrooms
- Bedrooms: 3
- Bathrooms: 3
- Full bathrooms: 2
- 1/2 bathrooms: 1
Rooms
- Room types: Attic, Foyer, PBR with Bath, Office/Study, Pantry, Utility Room
Primary bedroom
- Level: Third
Bedroom
- Level: Third
Full bathroom
- Level: Third
Dining room
- Level: Second
Kitchen
- Level: Second
Living room
- Level: Second
Utility room
- Level: Third
Heating
- Natural Gas, Programmable Thermostat
Cooling
- Central Air
Appliances
- Included: Dishwasher, Disposal, Microwave, Range, Tankless Water Heater, Gas Water Heater
- Laundry: Dryer Hookup, Washer Hookup
Features
- Primary Sink-Double, Walk-In Closet(s)
- Flooring: Carpet, Ceramic Tile, Laminate/LVP, Vinyl
- Has basement: No
- Attic: Pull Down Stairs
- Has fireplace: No
Interior area
- Total interior livable area: 1,808 sqft
Property
Parking
- Total spaces: 2
- Parking features: Garage Att 2 Car, Driveway
- Attached garage spaces: 2
- Has uncovered spaces: Yes
Features
- Stories: 3
- Patio & porch: Deck
- Pool features: None, Association
- Fencing: None
- Waterfront features: Not Waterfront
Details
- Zoning: RES
Construction
Type & style
- Home type: Townhouse
- Architectural style: Transitional
- Property subtype: Townhouse
- Attached to another structure: Yes
Materials
- Vinyl Siding
- Foundation: Slab
- Roof: Asphalt Shingle
Condition
- New construction: Yes
- Year built: 2024
Details
- Builder name: Napolitano Homes
Utilities & green energy
- Sewer: City/County
- Water: City/County
- Utilities for property: Cable Hookup
Community & HOA
Community
- Subdivision: ARRAY at Bennetts Creek Quarter
HOA
- Has HOA: Yes
- Amenities included: Clubhouse, Fitness Center, Landscaping, Playground, Trash
- HOA fee: $65 monthly
- Second HOA fee: $190 monthly
Location
- Region: Suffolk
Financial & listing details
- Price per square foot: $216/sqft
- Annual tax amount: $4,098
- Date on market: 9/20/2024
Source: Napolitano Homes

