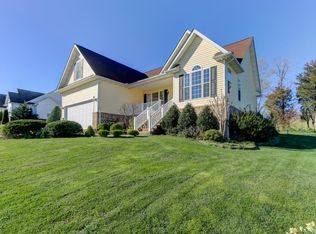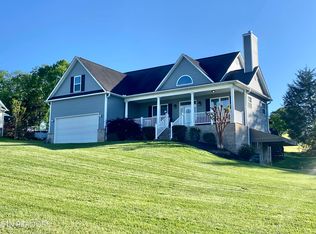This stunning home has it all!! Relax on the cozy porch swing and enjoy views all around, including the Great Smoky Mountains & a peaceful country setting. Just minutes from Knoxville and Sevierville! Located on a half an acre, this bright, open floor plan has 3 main level bedrooms and a large bonus room or possible 4th bedroom over the garage. Cathedral ceilings, trey ceiling in the master suite, a pool and deck, along with granite counter tops, all kitchen appliances convey including a refrigerator! The washer and dryer will convey, also! A BRAND NEW 18x30 garage/storage shed has been added! This space has possibilities galore! This building is on an 18x36 pad, roll up garage doors,10 ft walls with 14ft at the peak! The backyard is perfect for entertaining! This home won't last long!
This property is off market, which means it's not currently listed for sale or rent on Zillow. This may be different from what's available on other websites or public sources.


