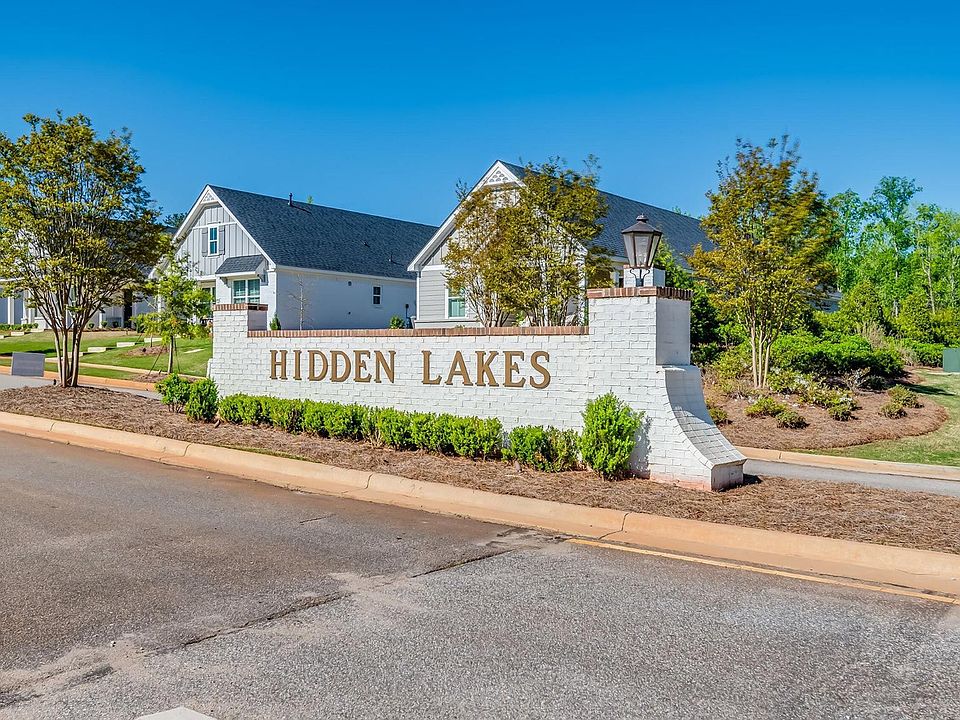MOVE IN READY Special incentives available! Please ask for details (subject to terms and can change at any time)(subject to terms and can change at any time)
The Rosewood is a well-planned floor plan that is budding with four bedrooms, plus a bonus room, and three full bathrooms. The foyer opens into an expansive kitchen with a great island, granite countertops, and a pantry. The spacious kitchen flows into its own convenient breakfast area opening to a great room perfect for entertaining and comfortable living. Off the great room, bedrooms two, three, and four reside with spacious closets and a great hall connecting the bedrooms to the bath with a double vanity. Secluded at the corner of the home, the primary suite is a dream, with a huge walk in closet, spacious bedroom, and a bathroom with a soaking tub and large tiled shower. The first floor is complete with a covered porch and a two -car garage. Up the stairs, a bonus room with a walk-in closet and a full bath, is ready to serve a wide variety of purposes
New construction
$439,900
2022 Hidden Lakes Dr, Opelika, AL 36801
5beds
2,751sqft
Single Family Residence
Built in 2025
0.35 Acres Lot
$-- Zestimate®
$160/sqft
$-- HOA
What's special
Great islandTwo-car garagePrimary suiteSoaking tubConvenient breakfast areaHuge walk in closetDouble vanity
- 266 days |
- 339 |
- 15 |
Zillow last checked: 7 hours ago
Listing updated: September 29, 2025 at 02:50pm
Listed by:
KATEY TOMLIN,
PORCH LIGHT REAL ESTATE LLC
ALEXA COLE WIGGINS,
PORCH LIGHT REAL ESTATE LLC
Source: LCMLS,MLS#: 173044Originating MLS: Lee County Association of REALTORS
Travel times
Schedule tour
Select your preferred tour type — either in-person or real-time video tour — then discuss available options with the builder representative you're connected with.
Facts & features
Interior
Bedrooms & bathrooms
- Bedrooms: 5
- Bathrooms: 3
- Full bathrooms: 3
- Main level bathrooms: 2
Bedroom 2
- Level: First
Bedroom 3
- Level: First
Bedroom 4
- Level: First
Bonus room
- Level: Second
Great room
- Level: First
Kitchen
- Level: First
Laundry
- Level: First
Other
- Description: flex room off foyer
- Level: First
Heating
- Gas
Cooling
- Central Air, Electric
Appliances
- Included: Dishwasher, Gas Cooktop, Disposal, Microwave, Oven
- Laundry: Washer Hookup, Dryer Hookup
Features
- Breakfast Area, Ceiling Fan(s), Eat-in Kitchen, Garden Tub/Roman Tub, Kitchen/Family Room Combo, Primary Downstairs, Pantry
- Flooring: Carpet, Ceramic Tile, Simulated Wood
- Number of fireplaces: 1
- Fireplace features: One, Gas Log
Interior area
- Total interior livable area: 2,751 sqft
- Finished area above ground: 2,751
- Finished area below ground: 0
Video & virtual tour
Property
Parking
- Total spaces: 2
- Parking features: Attached, Garage, Two Car Garage
- Garage spaces: 2
Features
- Levels: Two
- Stories: 2
- Patio & porch: Rear Porch, Covered
- Exterior features: Sprinkler/Irrigation
- Pool features: Community
- Fencing: None
- Has view: Yes
- View description: None
Lot
- Size: 0.35 Acres
- Features: < 1/2 Acre
Construction
Type & style
- Home type: SingleFamily
- Property subtype: Single Family Residence
Materials
- Brick Veneer
- Foundation: Slab
Condition
- New Construction
- New construction: Yes
- Year built: 2025
Details
- Builder name: Stone Martin Builders
- Warranty included: Yes
Utilities & green energy
- Utilities for property: Cable Available, Natural Gas Available, Sewer Connected, Underground Utilities
Community & HOA
Community
- Subdivision: Hidden Lakes
HOA
- Has HOA: Yes
- Amenities included: Clubhouse, Pool
- Services included: Common Areas
Location
- Region: Opelika
Financial & listing details
- Price per square foot: $160/sqft
- Date on market: 1/13/2025
- Cumulative days on market: 266 days
About the community
Discover Hidden Lakes, a premier Stone Martin Builders community in Opelika, AL. Surrounded by lush greenery, large lots, and winding nature trails with lakeside views, this picturesque neighborhood offers a peaceful retreat just minutes from city conveniences. Spacious homes feature open-concept layouts, gourmet kitchens, and integrated smart home technology for modern comfort and efficiency. Enjoy resort-style amenities including two pools, a clubhouse, a pavillon, community playground, and access to the nearby SportsPlex. Hidden Lakes is where natural beauty, thoughtful design, and community come together.
Source: Stone Martin Builders

