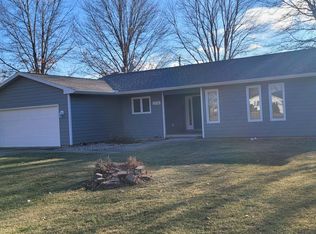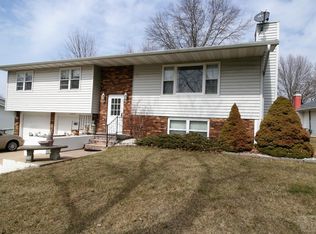1 YR HOME WARRANTY! Enjoy being tucked away in this gorgeous home located in the Golfview subdivision. This home has over 4000 sq ft of living space. Walking into this home you will find a gorgeous wrap around kitchen with large kitchen island and lots of cupboard space. Walking into the large living room you will immediately notice the vaulted ceilings, gas fireplace, along with over looking the large wrap around deck viewing a wooded back yard with a lot of natural wildlife along with the view of the city golf course. This home has a large master bedroom and bathroom. Other bedrooms are nice and spacious. Downstairs you can enjoy another deck with nature views and wet bar with the 2nd gas fireplace. This home also has a patio and fire pit to enjoy those summer nights. This home has only been owned by one family and is a one of a kind home. NEW ROOF 2019
This property is off market, which means it's not currently listed for sale or rent on Zillow. This may be different from what's available on other websites or public sources.


