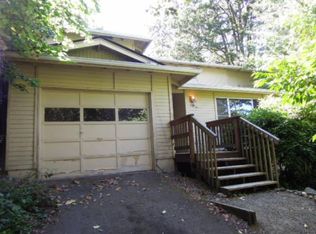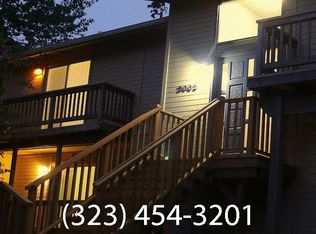Beautiful two story five bedroom, three bath home located near Hendricks Park in Eugene. Just minutes from the University of Oregon. This home has many amenities to offer such as vaulted ceilings, lots of windows to bring in that natural light,stainless steel appliances, beautiful flooring, double vanity sinks, two car garage and much more!
This property is off market, which means it's not currently listed for sale or rent on Zillow. This may be different from what's available on other websites or public sources.


