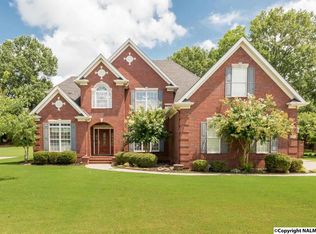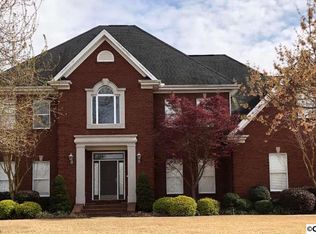Sold for $649,900
$649,900
2022 Englewood Pl SW, Decatur, AL 35603
4beds
3,937sqft
Single Family Residence
Built in 2001
-- sqft lot
$600,100 Zestimate®
$165/sqft
$2,775 Estimated rent
Home value
$600,100
$528,000 - $678,000
$2,775/mo
Zestimate® history
Loading...
Owner options
Explore your selling options
What's special
Custom built home! The open floor plan of this pristine home features 12-foot ceilings, heavy trim detail, fresh paint, hardwood and scored concrete flooring. The kitchen offers granite, glass backsplash, an abundance of cabinetry and a gas stove. The breakfast area and greatroom offer access to the covered patio for easy entertaining. Private master suite with glamour bath and lg. walk-in closet. A third bedroom with a private bath offers privacy for a live-in parent. The upstairs area offers a bedroom, a home office, full bath and oversized bonus room. Lots of floored attic area can be used for storage.
Zillow last checked: 8 hours ago
Listing updated: June 15, 2023 at 07:59am
Listed by:
Lynda McCurry 256-227-8392,
Redstone Realty Solutions-DEC
Bought with:
Teresa Pearce, 123954
Redstone Realty Solutions-DEC
Source: ValleyMLS,MLS#: 1822183
Facts & features
Interior
Bedrooms & bathrooms
- Bedrooms: 4
- Bathrooms: 4
- Full bathrooms: 3
- 3/4 bathrooms: 1
Primary bedroom
- Features: 12’ Ceiling, Ceiling Fan(s), Crown Molding, Smooth Ceiling, Scored Conc Fl, Walk-In Closet(s)
- Level: First
- Area: 323
- Dimensions: 19 x 17
Bedroom 2
- Features: 9’ Ceiling, Crown Molding, Smooth Ceiling, Scored Conc Fl, Walk-In Closet(s)
- Level: First
- Area: 154
- Dimensions: 11 x 14
Bedroom 3
- Features: 9’ Ceiling, Ceiling Fan(s), Crown Molding, Smooth Ceiling, Scored Conc Fl
- Level: First
- Area: 225
- Dimensions: 15 x 15
Bedroom 4
- Features: Crown Molding, Carpet
- Level: Second
- Area: 204
- Dimensions: 17 x 12
Dining room
- Features: 12’ Ceiling, Crown Molding, Smooth Ceiling, Scored Conc Fl
- Level: First
- Area: 182
- Dimensions: 14 x 13
Great room
- Features: 12’ Ceiling, Ceiling Fan(s), Crown Molding, Fireplace, Recessed Lighting, Smooth Ceiling, Scored Conc Fl
- Level: First
- Area: 456
- Dimensions: 24 x 19
Kitchen
- Features: 9’ Ceiling, Crown Molding, Granite Counters, Pantry, Recessed Lighting, Smooth Ceiling, Scored Conc Fl
- Level: First
- Area: 210
- Dimensions: 15 x 14
Office
- Features: Crown Molding, Carpet
- Level: Second
- Area: 195
- Dimensions: 15 x 13
Bonus room
- Features: 9’ Ceiling, Ceiling Fan(s), Recessed Lighting, Smooth Ceiling, Wood Floor
- Level: Second
- Area: 512
- Dimensions: 32 x 16
Laundry room
- Features: 9’ Ceiling, Crown Molding, Smooth Ceiling, Scored Conc Fl, Utility Sink
- Level: First
- Area: 63
- Dimensions: 9 x 7
Heating
- Central 2, Natural Gas
Cooling
- Central 2, Electric
Appliances
- Included: Dishwasher, Disposal, Gas Oven, Gas Water Heater, Microwave, Warming Drawer
Features
- Open Floorplan
- Has basement: No
- Number of fireplaces: 1
- Fireplace features: Gas Log, One
Interior area
- Total interior livable area: 3,937 sqft
Property
Features
- Levels: One and One Half
- Stories: 1
Lot
- Dimensions: 63 x 251 x 160 x 233
Details
- Parcel number: 02 08 34 1 000 002.018
Construction
Type & style
- Home type: SingleFamily
- Architectural style: Traditional
- Property subtype: Single Family Residence
Materials
- Foundation: Slab
Condition
- New construction: No
- Year built: 2001
Details
- Builder name: RICKY MCCURRY HOMEBUILDERS INC
Utilities & green energy
- Sewer: Public Sewer
- Water: Public
Community & neighborhood
Security
- Security features: Security System
Location
- Region: Decatur
- Subdivision: City View Estates
HOA & financial
HOA
- Has HOA: Yes
- HOA fee: $75 monthly
- Association name: City View
Other
Other facts
- Listing agreement: Agency
Price history
| Date | Event | Price |
|---|---|---|
| 6/12/2023 | Sold | $649,900$165/sqft |
Source: | ||
| 5/18/2023 | Pending sale | $649,900$165/sqft |
Source: | ||
| 3/20/2023 | Price change | $649,900-4.4%$165/sqft |
Source: | ||
| 11/5/2022 | Listed for sale | $679,900$173/sqft |
Source: | ||
Public tax history
Tax history is unavailable.
Neighborhood: 35603
Nearby schools
GreatSchools rating
- 4/10Julian Harris Elementary SchoolGrades: PK-5Distance: 0.4 mi
- 6/10Cedar Ridge Middle SchoolGrades: 6-8Distance: 1.5 mi
- 7/10Austin High SchoolGrades: 10-12Distance: 0.8 mi
Schools provided by the listing agent
- Elementary: Julian Harris Elementary
- Middle: Austin Middle
- High: Austin
Source: ValleyMLS. This data may not be complete. We recommend contacting the local school district to confirm school assignments for this home.
Get pre-qualified for a loan
At Zillow Home Loans, we can pre-qualify you in as little as 5 minutes with no impact to your credit score.An equal housing lender. NMLS #10287.
Sell for more on Zillow
Get a Zillow Showcase℠ listing at no additional cost and you could sell for .
$600,100
2% more+$12,002
With Zillow Showcase(estimated)$612,102

