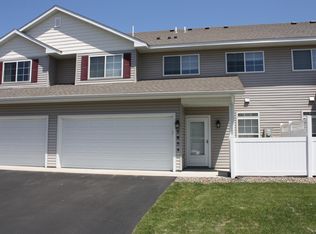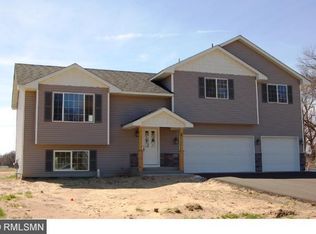Closed
$350,000
2022 Emerson Rd S, Cambridge, MN 55008
3beds
1,573sqft
Single Family Residence
Built in 2002
0.27 Acres Lot
$352,300 Zestimate®
$223/sqft
$2,165 Estimated rent
Home value
$352,300
$317,000 - $391,000
$2,165/mo
Zestimate® history
Loading...
Owner options
Explore your selling options
What's special
Welcome to this well-maintained home in the Bridgewater neighborhood! Boasting 3 bedrooms and 2 bathrooms, this 2002-built property offers comfortable, efficient living. The open-layout main floor features a bright, updated kitchen, plenty of storage, and easy flow into the living and dining room spaces. Upstairs, you’ll find spacious bedrooms with natural light, and the lower level provides extra living area for a family room or rec room, while the basement boasts another bright room for another bedroom or home office.
Outside, enjoy a private, fully fenced backyard—great for entertaining or relaxing. Attached garage with a separate and heated 3rd stall for a shop or parking for that special car, adds convenience, and the lot with beautiful, updated landscaping and a new state-of-the-art sprinkler system provides both yard space and privacy without excessive maintenance.
Zillow last checked: 8 hours ago
Listing updated: October 27, 2025 at 12:15pm
Listed by:
Carole Anne Rognstad 612-801-1654,
eXp Realty
Bought with:
Molly Block
Century 21 Moline Realty Inc
Source: NorthstarMLS as distributed by MLS GRID,MLS#: 6794448
Facts & features
Interior
Bedrooms & bathrooms
- Bedrooms: 3
- Bathrooms: 2
- Full bathrooms: 1
- 3/4 bathrooms: 1
Bedroom 1
- Level: Upper
- Area: 156 Square Feet
- Dimensions: 13x12
Bedroom 2
- Level: Upper
- Area: 110 Square Feet
- Dimensions: 11x10
Bedroom 3
- Level: Basement
- Area: 156 Square Feet
- Dimensions: 13x12
Dining room
- Level: Main
- Area: 100 Square Feet
- Dimensions: 10x10
Family room
- Level: Lower
- Area: 240 Square Feet
- Dimensions: 16x15
Kitchen
- Level: Main
- Area: 156 Square Feet
- Dimensions: 13x12
Laundry
- Level: Basement
- Area: 231 Square Feet
- Dimensions: 21x11
Living room
- Level: Main
- Area: 160 Square Feet
- Dimensions: 16x10
Heating
- Forced Air
Cooling
- Central Air
Appliances
- Included: Air-To-Air Exchanger, Cooktop, Dishwasher, Dryer, Exhaust Fan, Microwave, Range, Refrigerator, Washer, Water Softener Owned
Features
- Basement: Finished
- Number of fireplaces: 1
- Fireplace features: Electric
Interior area
- Total structure area: 1,573
- Total interior livable area: 1,573 sqft
- Finished area above ground: 1,573
- Finished area below ground: 281
Property
Parking
- Total spaces: 3
- Parking features: Attached
- Attached garage spaces: 3
Accessibility
- Accessibility features: None
Features
- Levels: Four or More Level Split
- Fencing: Privacy
Lot
- Size: 0.27 Acres
- Dimensions: 102 x 115 x 91 x 132
Details
- Foundation area: 960
- Parcel number: 151480760
- Zoning description: Residential-Single Family
Construction
Type & style
- Home type: SingleFamily
- Property subtype: Single Family Residence
Materials
- Vinyl Siding
- Roof: Age Over 8 Years
Condition
- Age of Property: 23
- New construction: No
- Year built: 2002
Utilities & green energy
- Electric: Power Company: East Central Energy
- Gas: Natural Gas
- Sewer: City Sewer/Connected
- Water: City Water/Connected
Community & neighborhood
Location
- Region: Cambridge
- Subdivision: Bridgewater
HOA & financial
HOA
- Has HOA: No
Price history
| Date | Event | Price |
|---|---|---|
| 10/27/2025 | Sold | $350,000+0%$223/sqft |
Source: | ||
| 10/2/2025 | Pending sale | $349,900$222/sqft |
Source: | ||
| 9/26/2025 | Listed for sale | $349,900+11.1%$222/sqft |
Source: | ||
| 4/14/2023 | Sold | $315,000$200/sqft |
Source: | ||
| 3/28/2023 | Pending sale | $315,000$200/sqft |
Source: | ||
Public tax history
| Year | Property taxes | Tax assessment |
|---|---|---|
| 2024 | $3,936 +8.3% | $280,400 |
| 2023 | $3,634 +1.2% | $280,400 +12.3% |
| 2022 | $3,590 +3.8% | $249,600 |
Find assessor info on the county website
Neighborhood: 55008
Nearby schools
GreatSchools rating
- 6/10Cambridge Intermediate SchoolGrades: 3-5Distance: 1.4 mi
- 7/10Cambridge Middle SchoolGrades: 6-8Distance: 1.3 mi
- 6/10Cambridge-Isanti High SchoolGrades: 9-12Distance: 0.9 mi
Get a cash offer in 3 minutes
Find out how much your home could sell for in as little as 3 minutes with a no-obligation cash offer.
Estimated market value$352,300
Get a cash offer in 3 minutes
Find out how much your home could sell for in as little as 3 minutes with a no-obligation cash offer.
Estimated market value
$352,300

