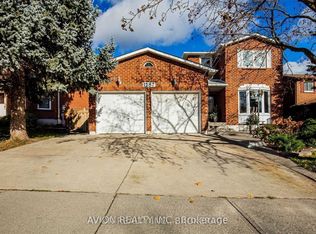Escape the hustle and bustle of the city at 2022 Eckland Court, Mississauga. This stunning 6,000+ sq. ft. interior Muskoka-like estate, nestled off Mississauga Road, backs onto a serene ravine and the pristine Mullet Creek. With over $750,000 in premium upgrades, this property offers natural beauty with meticulous attention to detail and high-end finishes throughout. As you enter, you are welcomed by soaring 20-ft ceilings, large windows, and glistening pot lights that flood the space with natural light. The custom chef's kitchen is a masterpiece, featuring premium Cambria quartz countertops, state-of-the-art Wolf and JennAir appliances, and abundant space for both casual dining and formal entertaining. Thoughtfully designed living areas are adorned with carefully curated finishes, bringing a modern, refined touch to the home's classic beauty. In addition, multiple fireplaces add warmth and elegance to both the main and lower levels. The Owner's suite offers a spa-like retreat while, the upper level boasts three generously sized bedrooms, each with its own ensuite or semi-ensuite bathroom, ensuring comfort for the family. Designed with ample closet space, each room provides a peaceful retreat. The basement apartment elevates this home further, with a spacious rec room with a walk-out to the ravine, a built-in bar, a wine cellar, a fully equipped kitchen, and the addition of a dedicated home theatre system with seating. This level offers an ideal setting for both relaxation and entertaining. Outside, the newly paved driveway offers parking for up to six cars, with newly installed garage doors and openers adding to the home's impressive curb appeal. This home is perfect for the most discerning clients seeking a beautifully crafted property in one of the most desirable locations.
House for rent
C$7,750/mo
2022 Eckland Ct, Mississauga, ON L5L 5W5
5beds
Price may not include required fees and charges.
Singlefamily
Available now
-- Pets
Central air
Ensuite laundry
8 Parking spaces parking
Natural gas, forced air, fireplace
What's special
- 16 days
- on Zillow |
- -- |
- -- |
Travel times
Facts & features
Interior
Bedrooms & bathrooms
- Bedrooms: 5
- Bathrooms: 6
- Full bathrooms: 6
Heating
- Natural Gas, Forced Air, Fireplace
Cooling
- Central Air
Appliances
- Included: Oven, Refrigerator
- Laundry: Ensuite
Features
- In-Law Capability, Storage
- Has basement: Yes
- Has fireplace: Yes
Property
Parking
- Total spaces: 8
- Parking features: Private
- Details: Contact manager
Features
- Stories: 2
- Exterior features: Contact manager
Construction
Type & style
- Home type: SingleFamily
- Property subtype: SingleFamily
Materials
- Roof: Asphalt
Community & HOA
Location
- Region: Mississauga
Financial & listing details
- Lease term: Contact For Details
Price history
Price history is unavailable.
![[object Object]](https://photos.zillowstatic.com/fp/136b4d7bfa63efbc90e479a3701542bc-p_i.jpg)
