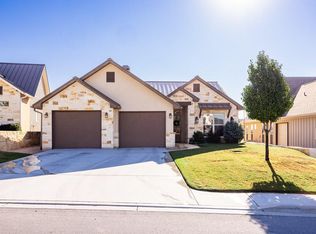Sold
Price Unknown
2022 Club House Rd, Kerrville, TX 78028
3beds
1,984sqft
Single Family Residence
Built in 2020
7,405.2 Square Feet Lot
$756,800 Zestimate®
$--/sqft
$2,639 Estimated rent
Home value
$756,800
Estimated sales range
Not available
$2,639/mo
Zestimate® history
Loading...
Owner options
Explore your selling options
What's special
Pristine garden home has perfect SE exposure off the large covered back patio and VIEWS, VIEWS, VIEWS! This warm and charming garden home lives large with spacious open floor plan, large kitchen with oversized island, walk-in pantry and storage galore including pull outs and spice drawers. Enjoy gas cooktop, gas logs in the fireplace and gas stub out on back patio to add built in grill. Step onto the back patio and enjoy amazing views of the Clubhouse and 15 acre practice range along with the SE breeze. Oversized garage has separate full sized door for golf cart storage and epoxy finished floor. This home is in perfect condition and move-in ready! This neighborhood is yard-maintained for a separate monthly fee.
Zillow last checked: 8 hours ago
Listing updated: June 23, 2025 at 05:30pm
Listed by:
Stacy Stavinoha,
CT Realty
Bought with:
Laura Fore, TREC # 0557049
Fore Premier Properties
Source: KVMLS,MLS#: 118850
Facts & features
Interior
Bedrooms & bathrooms
- Bedrooms: 3
- Bathrooms: 3
- Full bathrooms: 3
- Main level bedrooms: 3
Primary bedroom
- Level: Main
- Area: 265.83
- Dimensions: 14.5 x 18.33
Bedroom 2
- Level: Main
- Length: 54.83
Bedroom 3
- Level: Main
- Area: 166.5
- Dimensions: 13.5 x 12.33
Dining room
- Level: Main
- Area: 165.75
- Dimensions: 12.75 x 13
Kitchen
- Level: Main
- Area: 204
- Dimensions: 12.75 x 16
Heating
- Electric, Heat Pump
Cooling
- Central Air, Electric
Appliances
- Included: Gas Cooktop, Dishwasher, Disposal, Dryer, Microwave, Refrigerator, Self Cleaning Oven, Washer, Electric Water Heater
- Laundry: Inside, Laundry Room, Main Level, Utility/Laundry Dimensions(8'04" X 10')
Features
- High Ceilings, Shower Stall, Walk-In Closet(s), Shower/Bath Combo, Master Downstairs, Kitchen Bar
- Flooring: Tile, Wood
- Windows: Double Pane Windows
- Attic: Pull Down Stairs
- Has fireplace: Yes
- Fireplace features: Great Room, Gas Log
Interior area
- Total structure area: 1,984
- Total interior livable area: 1,984 sqft
Property
Parking
- Total spaces: 2
- Parking features: 2 Car Garage, Attached, Other
- Attached garage spaces: 2
Features
- Levels: One
- Stories: 1
- Patio & porch: Covered
- Exterior features: Rain Gutters, Sprinkler System-Lawn
- Has view: Yes
- Waterfront features: HOA Water Park
Lot
- Size: 7,405 sqft
- Features: Views, On Golf Course, City Lot
Details
- Parcel number: 537500
- Zoning: R
Construction
Type & style
- Home type: SingleFamily
- Property subtype: Single Family Residence
Materials
- HardiPlank Type, Rock, Stucco
- Foundation: Slab
- Roof: Metal
Condition
- Year built: 2020
Utilities & green energy
- Electric: KPUB
- Gas: Propane
- Sewer: Public Sewer, City
- Water: Public, City
- Utilities for property: Cable Available, Electricity Connected, Garbage Service-Public, Phone Available
Community & neighborhood
Security
- Security features: Smoke Detector(s)
Location
- Region: Kerrville
- Subdivision: Comanche Trace
HOA & financial
HOA
- Has HOA: Yes
- HOA fee: $875 annually
Other
Other facts
- Listing terms: Cash,Conventional
- Road surface type: Asphalt
Price history
| Date | Event | Price |
|---|---|---|
| 6/23/2025 | Sold | -- |
Source: KVMLS #118850 Report a problem | ||
| 4/5/2025 | Listed for sale | $749,000$378/sqft |
Source: KVMLS #118850 Report a problem | ||
| 1/16/2020 | Sold | -- |
Source: KVMLS #100833 Report a problem | ||
| 7/6/2018 | Sold | -- |
Source: KVMLS #97713 Report a problem | ||
Public tax history
| Year | Property taxes | Tax assessment |
|---|---|---|
| 2025 | -- | $532,520 +10% |
| 2024 | $5,709 +166.9% | $484,109 +10% |
| 2023 | $2,139 -50.2% | $440,099 -7.2% |
Find assessor info on the county website
Neighborhood: 78028
Nearby schools
GreatSchools rating
- 4/10Daniels Elementary SchoolGrades: K-5Distance: 4 mi
- 6/10Peterson Middle SchoolGrades: 6-8Distance: 4.4 mi
- 6/10Tivy High SchoolGrades: 9-12Distance: 4.2 mi
Schools provided by the listing agent
- Elementary: Tom Daniels
Source: KVMLS. This data may not be complete. We recommend contacting the local school district to confirm school assignments for this home.
Get a cash offer in 3 minutes
Find out how much your home could sell for in as little as 3 minutes with a no-obligation cash offer.
Estimated market value$756,800
Get a cash offer in 3 minutes
Find out how much your home could sell for in as little as 3 minutes with a no-obligation cash offer.
Estimated market value
$756,800
