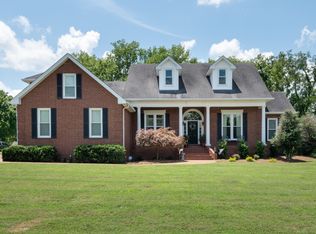Closed
$615,000
2022 Blue Ribbon Downs, Lebanon, TN 37087
3beds
2,682sqft
Single Family Residence, Residential
Built in 2000
0.59 Acres Lot
$610,200 Zestimate®
$229/sqft
$2,733 Estimated rent
Home value
$610,200
$567,000 - $653,000
$2,733/mo
Zestimate® history
Loading...
Owner options
Explore your selling options
What's special
Regal and solid custom built home by local builder Jack Bell nestled on a cul-de-sac street in the quiet and pristine Iroquois neighborhood. This home is the ideal home if you are looking for one level living with a basement. A welcoming foyer opens to a thoughtful floor plan that is partially open and features beautiful trim work in the formal dining room, living room and around the fireplace. A spacious office space currently serves as a 4th bedroom. Primary suite includes a large en-suite bathroom with custom closet organization by More Space Place. Kitchen features walk-in pantry, new Jennaire stove and dishwasher, and granite countertops. Large bonus room, plantation blinds, soaring ceilings, and tankless water heater are only a few of this homes attributes. Other highlights include new windows and roof that are only a few years old. Fantastic large fenced yard overlooking beautiful woods, and a large attic space. This home was built to last and exerts a timeless and regal charm. Lots of possibilities here! Sellers are motivated!
Zillow last checked: 8 hours ago
Listing updated: May 02, 2025 at 02:00pm
Listing Provided by:
Kelly Swindell 615-483-9993,
Benchmark Realty, LLC
Bought with:
Todd Pachey, 332945
Realty One Group Music City
Source: RealTracs MLS as distributed by MLS GRID,MLS#: 2804366
Facts & features
Interior
Bedrooms & bathrooms
- Bedrooms: 3
- Bathrooms: 3
- Full bathrooms: 2
- 1/2 bathrooms: 1
- Main level bedrooms: 3
Bedroom 1
- Features: Full Bath
- Level: Full Bath
- Area: 195 Square Feet
- Dimensions: 15x13
Bedroom 2
- Area: 144 Square Feet
- Dimensions: 12x12
Bedroom 3
- Area: 110 Square Feet
- Dimensions: 10x11
Bonus room
- Features: Main Level
- Level: Main Level
- Area: 169 Square Feet
- Dimensions: 13x13
Dining room
- Features: Formal
- Level: Formal
- Area: 460 Square Feet
- Dimensions: 23x20
Kitchen
- Features: Eat-in Kitchen
- Level: Eat-in Kitchen
- Area: 253 Square Feet
- Dimensions: 11x23
Living room
- Area: 240 Square Feet
- Dimensions: 15x16
Heating
- Central
Cooling
- Central Air
Appliances
- Included: Dishwasher, Disposal
Features
- Ceiling Fan(s), Entrance Foyer, Pantry, High Speed Internet
- Flooring: Carpet, Wood, Tile
- Basement: Exterior Entry
- Number of fireplaces: 1
- Fireplace features: Living Room
Interior area
- Total structure area: 2,682
- Total interior livable area: 2,682 sqft
- Finished area above ground: 2,682
Property
Parking
- Total spaces: 3
- Parking features: Basement
- Attached garage spaces: 3
Features
- Levels: One
- Stories: 1
- Patio & porch: Patio
- Fencing: Back Yard
Lot
- Size: 0.59 Acres
- Dimensions: 120 x 225 IRR
Details
- Parcel number: 057P B 01600 000
- Special conditions: Standard
- Other equipment: Air Purifier
Construction
Type & style
- Home type: SingleFamily
- Property subtype: Single Family Residence, Residential
Materials
- Brick
Condition
- New construction: No
- Year built: 2000
Utilities & green energy
- Sewer: Public Sewer
- Water: Public
- Utilities for property: Water Available
Community & neighborhood
Security
- Security features: Smoke Detector(s)
Location
- Region: Lebanon
- Subdivision: Iroquois 2a
Price history
| Date | Event | Price |
|---|---|---|
| 5/1/2025 | Sold | $615,000$229/sqft |
Source: | ||
| 3/17/2025 | Contingent | $615,000$229/sqft |
Source: | ||
| 3/14/2025 | Listed for sale | $615,000$229/sqft |
Source: | ||
| 3/14/2025 | Listing removed | $615,000$229/sqft |
Source: | ||
| 1/14/2025 | Contingent | $615,000$229/sqft |
Source: | ||
Public tax history
| Year | Property taxes | Tax assessment |
|---|---|---|
| 2024 | $2,813 | $97,275 |
| 2023 | $2,813 | $97,275 |
| 2022 | $2,813 | $97,275 |
Find assessor info on the county website
Neighborhood: 37087
Nearby schools
GreatSchools rating
- 6/10Castle Heights Elementary SchoolGrades: PK-5Distance: 4.3 mi
- 6/10Winfree Bryant Middle SchoolGrades: 6-8Distance: 3.2 mi
Schools provided by the listing agent
- Elementary: Castle Heights Elementary
- Middle: Winfree Bryant Middle School
- High: Lebanon High School
Source: RealTracs MLS as distributed by MLS GRID. This data may not be complete. We recommend contacting the local school district to confirm school assignments for this home.
Get a cash offer in 3 minutes
Find out how much your home could sell for in as little as 3 minutes with a no-obligation cash offer.
Estimated market value
$610,200
Get a cash offer in 3 minutes
Find out how much your home could sell for in as little as 3 minutes with a no-obligation cash offer.
Estimated market value
$610,200
