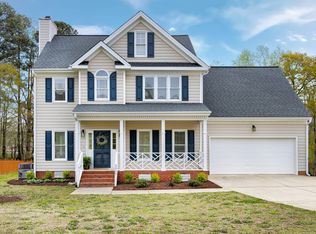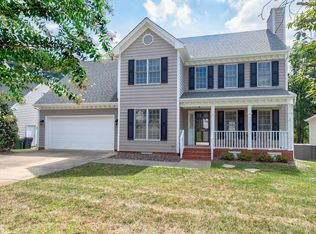Sold for $560,000
$560,000
2022 Battlewood Rd, Apex, NC 27523
3beds
2,042sqft
Single Family Residence, Residential
Built in 1997
10,018.8 Square Feet Lot
$570,800 Zestimate®
$274/sqft
$2,341 Estimated rent
Home value
$570,800
$542,000 - $599,000
$2,341/mo
Zestimate® history
Loading...
Owner options
Explore your selling options
What's special
Something special in popular Charleston Village! Wrap-around front porch. 2 story entry foyer. Light/bright kitchen with quartz coutertops, gas stove and pantry. Sunny breakfast nook. Gas log fireplace in family room. Formal dining with double crown molding and wainscoting. Spacious primary bedroom with walk-in closet and updated bath. Large bonus room. New LVP flooring throughout. Newer roof, HVAC and water heater. Recently added 3 season room with double skylights overlooking a fenced lot that offers 2 patio areas, a cabana + a fire pit. Quiet,cul-de-sac street. Community pool, playground and walking trails. Convenient to EVERYTHING! A Must See Home!
Zillow last checked: 8 hours ago
Listing updated: October 27, 2025 at 05:12pm
Listed by:
Eric DeRosa 919-417-5866,
Long & Foster Real Estate INC/Cary
Bought with:
Tiffany Williamson, 279179
Navigate Realty
Source: Doorify MLS,MLS#: 2511786
Facts & features
Interior
Bedrooms & bathrooms
- Bedrooms: 3
- Bathrooms: 3
- Full bathrooms: 2
- 1/2 bathrooms: 1
Heating
- Forced Air, Natural Gas
Cooling
- Central Air
Appliances
- Included: Dryer, Gas Range, Gas Water Heater, Microwave, Plumbed For Ice Maker, Refrigerator, Washer
- Laundry: Laundry Closet, Main Level
Features
- Bathtub/Shower Combination, Ceiling Fan(s), Double Vanity, Eat-in Kitchen, Entrance Foyer, High Ceilings, Pantry, Separate Shower, Smooth Ceilings, Walk-In Closet(s)
- Flooring: Vinyl, Tile
- Windows: Blinds, Skylight(s)
- Number of fireplaces: 1
- Fireplace features: Family Room, Gas Log
Interior area
- Total structure area: 2,042
- Total interior livable area: 2,042 sqft
- Finished area above ground: 2,042
- Finished area below ground: 0
Property
Parking
- Total spaces: 2
- Parking features: Attached, Garage, Garage Faces Front
- Attached garage spaces: 2
Features
- Levels: Two
- Stories: 2
- Patio & porch: Patio, Porch, Screened
- Exterior features: Fenced Yard, Rain Gutters
- Pool features: Community
- Has view: Yes
Lot
- Size: 10,018 sqft
- Features: Landscaped
Details
- Parcel number: 0733826977
Construction
Type & style
- Home type: SingleFamily
- Architectural style: Transitional
- Property subtype: Single Family Residence, Residential
Materials
- Fiber Cement, Masonite
Condition
- New construction: No
- Year built: 1997
Utilities & green energy
- Sewer: Public Sewer
- Water: Public
Community & neighborhood
Community
- Community features: Pool, Street Lights
Location
- Region: Apex
- Subdivision: Charleston Village
HOA & financial
HOA
- Has HOA: Yes
- HOA fee: $47 monthly
- Amenities included: Pool, Trail(s)
Price history
| Date | Event | Price |
|---|---|---|
| 7/18/2023 | Sold | $560,000+6.7%$274/sqft |
Source: | ||
| 5/20/2023 | Contingent | $525,000$257/sqft |
Source: | ||
| 5/20/2023 | Pending sale | $525,000$257/sqft |
Source: | ||
| 5/19/2023 | Listed for sale | $525,000+54.4%$257/sqft |
Source: | ||
| 6/28/2019 | Sold | $340,000+11.1%$167/sqft |
Source: Public Record Report a problem | ||
Public tax history
| Year | Property taxes | Tax assessment |
|---|---|---|
| 2025 | $4,774 +2.3% | $544,509 |
| 2024 | $4,667 +23% | $544,509 +58.3% |
| 2023 | $3,793 +6.5% | $343,971 |
Find assessor info on the county website
Neighborhood: 27523
Nearby schools
GreatSchools rating
- 9/10Salem ElementaryGrades: PK-5Distance: 1.2 mi
- 10/10Salem MiddleGrades: 6-8Distance: 1.3 mi
- 10/10Green Hope HighGrades: 9-12Distance: 2.8 mi
Schools provided by the listing agent
- Elementary: Wake - Salem
- Middle: Wake - Salem
- High: Wake - Apex Friendship
Source: Doorify MLS. This data may not be complete. We recommend contacting the local school district to confirm school assignments for this home.
Get a cash offer in 3 minutes
Find out how much your home could sell for in as little as 3 minutes with a no-obligation cash offer.
Estimated market value$570,800
Get a cash offer in 3 minutes
Find out how much your home could sell for in as little as 3 minutes with a no-obligation cash offer.
Estimated market value
$570,800

