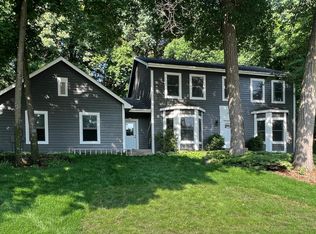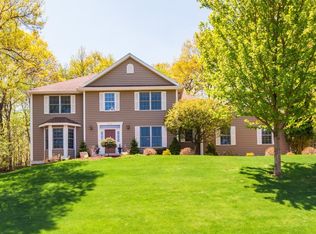Closed
$550,000
2022 Baihly Estates Ln SW, Rochester, MN 55902
4beds
3,549sqft
Single Family Residence
Built in 1998
0.54 Acres Lot
$605,300 Zestimate®
$155/sqft
$3,419 Estimated rent
Home value
$605,300
$575,000 - $636,000
$3,419/mo
Zestimate® history
Loading...
Owner options
Explore your selling options
What's special
Enter this quiet private cul-de-sac on a beautiful tree lined street and you will be ready to call this home! Stunning wooded views from the sun-filled 2 story great room . Adjacent to that, a custom cherry kitchen with an abundance of cabinets. Current owners have installed Brazilian oak floors through most of the main level. Rich exterior and so many recent improvements including furnace, AC and water heater in the last 4 years and newer appliances. Main floor laundry w/ washer & dryer. Roof was replaced in 2010 w/ 30 year shingles. Enjoy this tranquil perennial filled yard while sitting on the newer composite deck . Four large bedrooms on the upper level all decorated in neutral tones. Tray ceiling in master with a walk-in closet and private bath with separate tub and shower. The flex room in lower was partitioned off and used as a guest suite with the full bath being right next to it. Second cozy family room with another gas fireplace in the lowest level and plentiful storage.
Zillow last checked: 8 hours ago
Listing updated: March 13, 2024 at 10:12pm
Listed by:
Lori Mickelson 507-990-0268,
Re/Max Results
Bought with:
LeeAnn Martin
Keller Williams Realty Integrity
Source: NorthstarMLS as distributed by MLS GRID,MLS#: 6244356
Facts & features
Interior
Bedrooms & bathrooms
- Bedrooms: 4
- Bathrooms: 4
- Full bathrooms: 3
- 1/2 bathrooms: 1
Bedroom 1
- Level: Upper
Bedroom 2
- Level: Upper
Bedroom 3
- Level: Upper
Bedroom 4
- Level: Upper
Dining room
- Level: Upper
Exercise room
- Level: Lower
Family room
- Level: Lower
Family room
- Level: Main
Flex room
- Level: Lower
Kitchen
- Level: Main
Living room
- Level: Main
Storage
- Level: Lower
Heating
- Forced Air
Cooling
- Central Air
Appliances
- Included: Air-To-Air Exchanger, Dishwasher, Dryer, Microwave, Range, Refrigerator, Stainless Steel Appliance(s), Washer, Water Softener Owned
Features
- Basement: Finished,Full
- Number of fireplaces: 2
- Fireplace features: Gas
Interior area
- Total structure area: 3,549
- Total interior livable area: 3,549 sqft
- Finished area above ground: 2,524
- Finished area below ground: 1,025
Property
Parking
- Total spaces: 3
- Parking features: Attached
- Attached garage spaces: 3
Accessibility
- Accessibility features: None
Features
- Levels: Two
- Stories: 2
- Patio & porch: Composite Decking, Front Porch
Lot
- Size: 0.54 Acres
- Dimensions: 160 x 150 x 151 x 150
Details
- Foundation area: 1258
- Parcel number: 640333049190
- Lease amount: $0
- Zoning description: Residential-Single Family
Construction
Type & style
- Home type: SingleFamily
- Property subtype: Single Family Residence
Materials
- Brick/Stone, Other, Steel Siding
- Roof: Asphalt
Condition
- Age of Property: 26
- New construction: No
- Year built: 1998
Utilities & green energy
- Gas: Natural Gas
- Sewer: City Sewer/Connected
- Water: City Water/Connected
Community & neighborhood
Location
- Region: Rochester
- Subdivision: Baihly Estates
HOA & financial
HOA
- Has HOA: Yes
- HOA fee: $110 monthly
- Services included: Other
- Association name: Baihly Estates Homeowners Association
- Association phone: 703-963-0817
Price history
| Date | Event | Price |
|---|---|---|
| 3/10/2023 | Sold | $550,000$155/sqft |
Source: | ||
| 2/14/2023 | Pending sale | $550,000$155/sqft |
Source: | ||
| 2/2/2023 | Listed for sale | $550,000+42.9%$155/sqft |
Source: | ||
| 7/15/2015 | Sold | $385,000-3.7%$108/sqft |
Source: | ||
| 6/3/2015 | Pending sale | $399,900$113/sqft |
Source: Edina Realty, Inc., a Berkshire Hathaway affiliate #4059033 Report a problem | ||
Public tax history
| Year | Property taxes | Tax assessment |
|---|---|---|
| 2024 | $7,228 | $564,400 +0.6% |
| 2023 | -- | $560,900 +11.8% |
| 2022 | $6,146 +5.7% | $501,600 +12.3% |
Find assessor info on the county website
Neighborhood: 55902
Nearby schools
GreatSchools rating
- 7/10Bamber Valley Elementary SchoolGrades: PK-5Distance: 1.2 mi
- 9/10Mayo Senior High SchoolGrades: 8-12Distance: 2.4 mi
- 5/10John Adams Middle SchoolGrades: 6-8Distance: 3.3 mi
Schools provided by the listing agent
- Elementary: Bamber Valley
- Middle: John Adams
- High: Mayo
Source: NorthstarMLS as distributed by MLS GRID. This data may not be complete. We recommend contacting the local school district to confirm school assignments for this home.
Get a cash offer in 3 minutes
Find out how much your home could sell for in as little as 3 minutes with a no-obligation cash offer.
Estimated market value
$605,300

