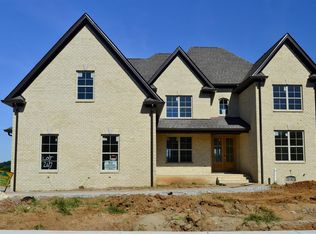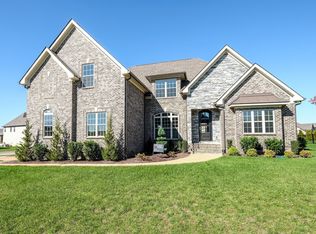Closed
$975,000
2022 Autumn Ridge Way, Spring Hill, TN 37174
5beds
3,776sqft
Single Family Residence, Residential
Built in 2017
0.27 Acres Lot
$985,700 Zestimate®
$258/sqft
$5,180 Estimated rent
Home value
$985,700
$936,000 - $1.04M
$5,180/mo
Zestimate® history
Loading...
Owner options
Explore your selling options
What's special
Nestled in a prestigious upscale community of Williamson County, this stunning nearly 3,900 sq ft home offers unparalleled elegance and comfort. The two-story great room features soaring ceilings, creating a grand first impression. The spacious kitchen is a chef's dream, with a large island, built-in appliances, a water softener, and a whole-house water filter. Perfect for work or creativity, the home includes a versatile office or craft room. Step outside into the serene, screened-in outdoor living space, complete with an inviting in-ground pool and a private yard surrounded by a lush tree line. The thoughtful design includes a private Teen Suite, offering space and independence for family members. Located in a highly sought-after area, this home seamlessly blends luxury with functionality, offering both privacy and convenience in the heart of Williamson County.
Zillow last checked: 8 hours ago
Listing updated: February 25, 2025 at 08:13am
Listing Provided by:
Timothy Prince 615-569-2205,
eXp Realty
Bought with:
Ross Haines, 365319
Zach Taylor Real Estate
Source: RealTracs MLS as distributed by MLS GRID,MLS#: 2778376
Facts & features
Interior
Bedrooms & bathrooms
- Bedrooms: 5
- Bathrooms: 4
- Full bathrooms: 4
- Main level bedrooms: 2
Bedroom 1
- Features: Half Bath
- Level: Half Bath
- Area: 285 Square Feet
- Dimensions: 19x15
Bedroom 2
- Features: Bath
- Level: Bath
- Area: 132 Square Feet
- Dimensions: 12x11
Bedroom 3
- Features: Bath
- Level: Bath
- Area: 209 Square Feet
- Dimensions: 19x11
Bedroom 4
- Features: Bath
- Level: Bath
- Area: 209 Square Feet
- Dimensions: 19x11
Bonus room
- Area: 320 Square Feet
- Dimensions: 20x16
Dining room
- Features: Formal
- Level: Formal
- Area: 156 Square Feet
- Dimensions: 13x12
Kitchen
- Area: 195 Square Feet
- Dimensions: 13x15
Living room
- Area: 306 Square Feet
- Dimensions: 18x17
Heating
- Central, Natural Gas
Cooling
- Central Air
Appliances
- Included: Dishwasher, Disposal, Microwave, Refrigerator, Stainless Steel Appliance(s), Double Oven, Electric Oven, Cooktop
- Laundry: Electric Dryer Hookup
Features
- Bookcases, Built-in Features, Ceiling Fan(s), Entrance Foyer, Extra Closets, High Ceilings, Open Floorplan, Pantry, Smart Thermostat, Storage, Walk-In Closet(s), Primary Bedroom Main Floor, High Speed Internet, Kitchen Island
- Flooring: Carpet, Wood, Tile
- Basement: Crawl Space
- Number of fireplaces: 2
- Fireplace features: Gas, Great Room, Wood Burning
Interior area
- Total structure area: 3,776
- Total interior livable area: 3,776 sqft
- Finished area above ground: 3,776
Property
Parking
- Total spaces: 3
- Parking features: Garage Door Opener, Garage Faces Side
- Garage spaces: 3
Features
- Levels: Two
- Stories: 2
- Patio & porch: Patio, Covered, Screened
- Has private pool: Yes
- Pool features: In Ground
- Fencing: Back Yard
Lot
- Size: 0.27 Acres
- Dimensions: 108.1 x 144.8
- Features: Cleared
Details
- Parcel number: 094167J E 00700 00004167J
- Special conditions: Standard
Construction
Type & style
- Home type: SingleFamily
- Property subtype: Single Family Residence, Residential
Materials
- Brick
- Roof: Asphalt
Condition
- New construction: No
- Year built: 2017
Utilities & green energy
- Sewer: Public Sewer
- Water: Public
- Utilities for property: Water Available, Cable Connected, Underground Utilities
Green energy
- Energy efficient items: Windows, Thermostat
- Indoor air quality: Contaminant Control
- Water conservation: Low-Flow Fixtures
Community & neighborhood
Security
- Security features: Carbon Monoxide Detector(s), Fire Alarm, Security System, Smoke Detector(s), Smart Camera(s)/Recording
Location
- Region: Spring Hill
- Subdivision: Autumn Ridge Ph6
HOA & financial
HOA
- Has HOA: Yes
- HOA fee: $63 monthly
- Amenities included: Playground, Sidewalks, Underground Utilities
- Second HOA fee: $300 one time
Price history
| Date | Event | Price |
|---|---|---|
| 2/24/2025 | Sold | $975,000-2.4%$258/sqft |
Source: | ||
| 2/5/2025 | Pending sale | $998,900$265/sqft |
Source: | ||
| 1/30/2025 | Contingent | $998,900$265/sqft |
Source: | ||
| 1/21/2025 | Pending sale | $998,900$265/sqft |
Source: | ||
| 1/15/2025 | Listed for sale | $998,900$265/sqft |
Source: | ||
Public tax history
| Year | Property taxes | Tax assessment |
|---|---|---|
| 2024 | $4,005 | $155,925 |
| 2023 | $4,005 +2.4% | $155,925 +2.4% |
| 2022 | $3,911 -2.1% | $152,250 |
Find assessor info on the county website
Neighborhood: 37174
Nearby schools
GreatSchools rating
- 8/10Longview Elementary SchoolGrades: PK-5Distance: 1.1 mi
- 9/10Heritage Middle SchoolGrades: 6-8Distance: 2 mi
- 10/10Independence High SchoolGrades: 9-12Distance: 5 mi
Schools provided by the listing agent
- Elementary: Amanda H. North Elementary School
- Middle: Heritage Middle School
- High: Independence High School
Source: RealTracs MLS as distributed by MLS GRID. This data may not be complete. We recommend contacting the local school district to confirm school assignments for this home.
Get a cash offer in 3 minutes
Find out how much your home could sell for in as little as 3 minutes with a no-obligation cash offer.
Estimated market value
$985,700
Get a cash offer in 3 minutes
Find out how much your home could sell for in as little as 3 minutes with a no-obligation cash offer.
Estimated market value
$985,700

