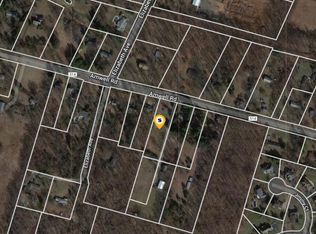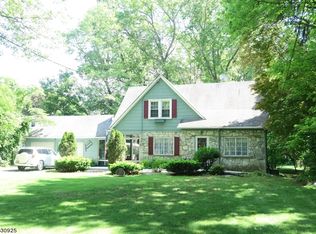SO MANY POSSIBILITIES. This 2 BD ranch sits on a beautifully landscaped, flat, 1.24-acre lot with access to rear of the lot via private drive. Open floor plan - LR, DR, and Kitchen is great for entertaining. Your personal touch is all that is needed. 3-season front porch, great for private relaxation. Oversized, one-car garage accesses house, basement and backyard. Large, open basement has separate utility rooms and workshop. Near shopping centers; with easy access to New Brunswick, routes 287, 1 and 206.
This property is off market, which means it's not currently listed for sale or rent on Zillow. This may be different from what's available on other websites or public sources.

