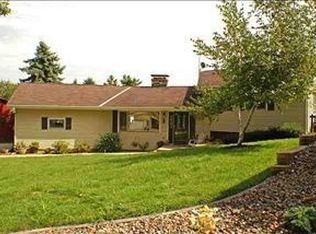Closed
$390,000
2022 27th Street, Monroe, WI 53566
3beds
2,442sqft
Single Family Residence
Built in 1978
0.26 Acres Lot
$403,500 Zestimate®
$160/sqft
$2,804 Estimated rent
Home value
$403,500
Estimated sales range
Not available
$2,804/mo
Zestimate® history
Loading...
Owner options
Explore your selling options
What's special
Welcome to this inviting 3 bedroom, 2.5 bath home nestled on a beautiful lot on the east side of town near the public golf course. Designed for both comfort and functionality, this home offers a spacious layout perfect for everyday living and entertaining. The living room features a generous amount of space centered around a nice wood burning stove. The spacious kitchen is equipped with SS appliances, two pantries, and more than enough counter space to prep meals. The private master suite features a nice walk in closet, en-suite bath, and two additional closets. The finished basement adds even more livable space, offering a nice office area, laundry room, and spacious rec room perfect for movie nights and relaxing. You'll also enjoy the oversized two car attached garage & large backyard.
Zillow last checked: 8 hours ago
Listing updated: September 22, 2025 at 08:19pm
Listed by:
Erica Thompson Colstad Pref:608-438-0339,
Stark Company, REALTORS
Bought with:
Callie J Norton
Source: WIREX MLS,MLS#: 1991107 Originating MLS: South Central Wisconsin MLS
Originating MLS: South Central Wisconsin MLS
Facts & features
Interior
Bedrooms & bathrooms
- Bedrooms: 3
- Bathrooms: 3
- Full bathrooms: 2
- 1/2 bathrooms: 1
- Main level bedrooms: 3
Primary bedroom
- Level: Main
- Area: 225
- Dimensions: 15 x 15
Bedroom 2
- Level: Main
- Area: 200
- Dimensions: 10 x 20
Bedroom 3
- Level: Main
- Area: 100
- Dimensions: 10 x 10
Bathroom
- Features: At least 1 Tub, Master Bedroom Bath: Full, Master Bedroom Bath
Dining room
- Level: Main
- Area: 140
- Dimensions: 10 x 14
Kitchen
- Level: Main
- Area: 196
- Dimensions: 14 x 14
Living room
- Level: Main
- Area: 364
- Dimensions: 26 x 14
Office
- Level: Lower
- Area: 72
- Dimensions: 6 x 12
Heating
- Natural Gas, Forced Air
Cooling
- Central Air
Appliances
- Included: Range/Oven, Refrigerator, Dishwasher, Microwave, Dryer, Water Softener, Tankless Water Heater
Features
- Walk-In Closet(s), Wet Bar
- Flooring: Wood or Sim.Wood Floors
- Basement: Full,Exposed,Full Size Windows,Finished
Interior area
- Total structure area: 2,442
- Total interior livable area: 2,442 sqft
- Finished area above ground: 1,836
- Finished area below ground: 606
Property
Parking
- Total spaces: 2
- Parking features: 2 Car, Attached, Garage Door Opener
- Attached garage spaces: 2
Features
- Levels: Bi-Level,One and One Half
- Stories: 1
Lot
- Size: 0.26 Acres
Details
- Parcel number: 2513427.0000
- Zoning: R1
- Special conditions: Arms Length
Construction
Type & style
- Home type: SingleFamily
- Architectural style: Contemporary
- Property subtype: Single Family Residence
Materials
- Wood Siding, Brick, Stone
Condition
- 21+ Years
- New construction: No
- Year built: 1978
Utilities & green energy
- Sewer: Public Sewer
- Water: Public
Community & neighborhood
Location
- Region: Monroe
- Subdivision: Monroe
- Municipality: Monroe
Price history
| Date | Event | Price |
|---|---|---|
| 9/18/2025 | Sold | $390,000-3.7%$160/sqft |
Source: | ||
| 9/2/2025 | Contingent | $405,000$166/sqft |
Source: | ||
| 9/2/2025 | Listed for sale | $405,000$166/sqft |
Source: | ||
| 8/18/2025 | Contingent | $405,000$166/sqft |
Source: | ||
| 8/11/2025 | Price change | $405,000-2.4%$166/sqft |
Source: | ||
Public tax history
| Year | Property taxes | Tax assessment |
|---|---|---|
| 2024 | $6,516 -6.2% | $386,100 +0.8% |
| 2023 | $6,948 +21.9% | $383,000 +70.9% |
| 2022 | $5,699 +6.2% | $224,100 |
Find assessor info on the county website
Neighborhood: 53566
Nearby schools
GreatSchools rating
- 8/10Abraham Lincoln Elementary SchoolGrades: PK-5Distance: 0.5 mi
- 5/10Monroe Middle SchoolGrades: 6-8Distance: 0.9 mi
- 3/10Monroe High SchoolGrades: 9-12Distance: 0.3 mi
Schools provided by the listing agent
- Elementary: Monroe
- Middle: Monroe
- High: Monroe
- District: Monroe
Source: WIREX MLS. This data may not be complete. We recommend contacting the local school district to confirm school assignments for this home.
Get pre-qualified for a loan
At Zillow Home Loans, we can pre-qualify you in as little as 5 minutes with no impact to your credit score.An equal housing lender. NMLS #10287.
