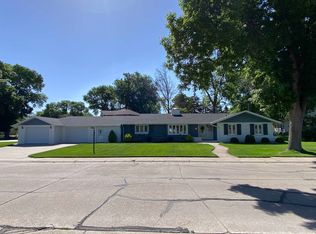Sold for $445,000 on 07/01/24
$445,000
2022 17th St, Columbus, NE 68601
5beds
5,062sqft
Single Family Residence
Built in 1906
0.6 Acres Lot
$464,400 Zestimate®
$88/sqft
$3,144 Estimated rent
Home value
$464,400
Estimated sales range
Not available
$3,144/mo
Zestimate® history
Loading...
Owner options
Explore your selling options
What's special
Stately 5 bedroom home has been brilliantly renovated. Professionally & carefully designed to showcase gorgeous spaces. Bright main level & included completely remodeled kitchen; granite countertops, custom cabinets, tile backsplash and new high-end black stainless steel appliances. Open formal dining with picture window & 2 marble top buffets, large living room highlighted by central signature staircase. Beautiful 3 seasons sunroom on main level perfect for relaxation. Main level also features Primary bedroom or perfect guest bedroom with attached bathroom, Tile walk-in shower & tile floor. The upper level you will find 4 generously sized bedrooms, 2 sleek & modern bathrooms, including primary suite with stunning bathroom finishes, Beautiful Tile walk in shower, tile flooring & large soaking tub. Fully finished basement with dinette, wet bar, spacious living room, lots of storage space. You will love the Large corner lot that has a beautiful tree and gazebo with power & sprinklers.
Zillow last checked: 11 hours ago
Listing updated: July 02, 2024 at 07:15am
Listed by:
Jacklyn Wiese 402-657-9506,
BHHS Ambassador Real Estate
Bought with:
Non Member
Non Member office
Source: GPRMLS,MLS#: 22408459
Facts & features
Interior
Bedrooms & bathrooms
- Bedrooms: 5
- Bathrooms: 4
- Full bathrooms: 4
- Main level bathrooms: 2
Primary bedroom
- Features: Ceiling Fan(s), Walk-In Closet(s)
- Level: Second
- Area: 216
- Dimensions: 13.5 x 16
Bedroom 2
- Features: Ceiling Fan(s)
- Level: Second
- Area: 180
- Dimensions: 12 x 15
Bedroom 3
- Features: Ceiling Fan(s)
- Level: Second
- Area: 143
- Dimensions: 11 x 13
Bedroom 4
- Features: Ceiling Fan(s)
- Level: Second
- Area: 180
- Dimensions: 12 x 15
Bedroom 5
- Level: Main
- Area: 202.5
- Dimensions: 13.5 x 15
Primary bathroom
- Features: Full, Shower, Whirlpool, Double Sinks
Dining room
- Level: Main
- Area: 288
- Dimensions: 16 x 18
Family room
- Level: Basement
- Area: 202.5
- Dimensions: 13.5 x 15
Kitchen
- Level: Main
- Area: 218.5
- Dimensions: 11.5 x 19
Living room
- Level: Main
- Area: 312
- Dimensions: 12 x 26
Basement
- Area: 1800
Office
- Level: Main
- Area: 202.5
- Dimensions: 13.5 x 15
Heating
- Electric, Steam
Cooling
- Central Air
Appliances
- Included: Range, Refrigerator, Washer, Dishwasher, Dryer, Disposal, Microwave, Cooktop
Features
- High Ceilings, Ceiling Fan(s), Pantry
- Flooring: Wood, Vinyl, Carpet, Ceramic Tile
- Basement: Finished
- Number of fireplaces: 2
- Fireplace features: Gas Log
Interior area
- Total structure area: 5,062
- Total interior livable area: 5,062 sqft
- Finished area above ground: 3,262
- Finished area below ground: 1,800
Property
Parking
- Total spaces: 2
- Parking features: Attached, Garage Door Opener
- Attached garage spaces: 2
Features
- Levels: 2.5 Story
- Patio & porch: Porch, Patio, Enclosed Porch
- Exterior features: Sprinkler System, Separate Entrance
- Fencing: None
Lot
- Size: 0.60 Acres
- Dimensions: 171.80 x 168.40
- Features: Over 1/2 up to 1 Acre, City Lot, Corner Lot
Details
- Additional structures: Gazebo
- Parcel number: 710087430
- Other equipment: Sump Pump
Construction
Type & style
- Home type: SingleFamily
- Property subtype: Single Family Residence
Materials
- Stone, Wood Siding
- Foundation: Other
- Roof: Composition,Metal
Condition
- Not New and NOT a Model
- New construction: No
- Year built: 1906
Utilities & green energy
- Sewer: Public Sewer
- Water: Public, Well
- Utilities for property: Electricity Available, Natural Gas Available, Water Available, Sewer Available
Community & neighborhood
Location
- Region: Columbus
- Subdivision: East Park
Other
Other facts
- Listing terms: VA Loan,FHA,Conventional,Cash,USDA Loan
- Ownership: Fee Simple
Price history
| Date | Event | Price |
|---|---|---|
| 7/1/2024 | Sold | $445,000-1.1%$88/sqft |
Source: | ||
| 6/10/2024 | Pending sale | $449,900$89/sqft |
Source: | ||
| 4/8/2024 | Price change | $449,900-10%$89/sqft |
Source: Columbus BOR NE #20240086 | ||
| 3/1/2024 | Listed for sale | $499,900$99/sqft |
Source: Columbus BOR NE #20240086 | ||
| 3/1/2024 | Listing removed | -- |
Source: Columbus BOR NE #20230305 | ||
Public tax history
| Year | Property taxes | Tax assessment |
|---|---|---|
| 2024 | $5,722 -47.1% | $485,985 -23% |
| 2023 | $10,814 +64.6% | $631,160 +71.3% |
| 2022 | $6,568 +2.5% | $368,405 +2.2% |
Find assessor info on the county website
Neighborhood: 68601
Nearby schools
GreatSchools rating
- 3/10Emerson Elementary SchoolGrades: PK-4Distance: 0.3 mi
- 4/10Columbus Middle SchoolGrades: 5-8Distance: 0.6 mi
- 2/10Columbus High SchoolGrades: 9-12Distance: 1.9 mi
Schools provided by the listing agent
- Elementary: Centennial
- Middle: Columbus
- High: Columbus
- District: Columbus
Source: GPRMLS. This data may not be complete. We recommend contacting the local school district to confirm school assignments for this home.

Get pre-qualified for a loan
At Zillow Home Loans, we can pre-qualify you in as little as 5 minutes with no impact to your credit score.An equal housing lender. NMLS #10287.
