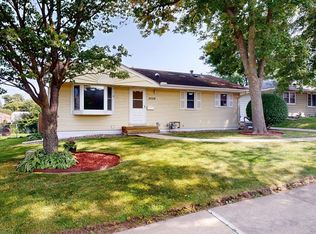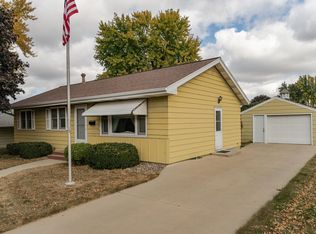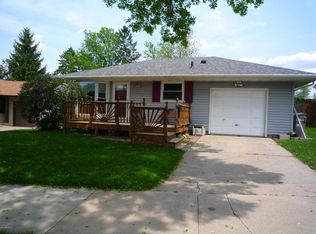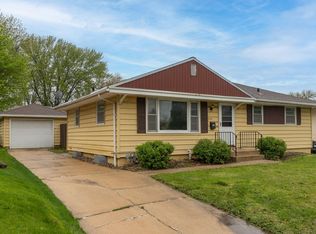Closed
$275,000
2022 17th Ave NW, Rochester, MN 55901
4beds
1,904sqft
Single Family Residence
Built in 1957
6,969.6 Square Feet Lot
$287,200 Zestimate®
$144/sqft
$2,012 Estimated rent
Home value
$287,200
$261,000 - $316,000
$2,012/mo
Zestimate® history
Loading...
Owner options
Explore your selling options
What's special
Welcome to the desirable Elton Hills Neighborhood! This centrally located gem is located on a minimal-traffic cul-de-sac, and offers the perfect blend of comfort and convenience. Step into this inviting ranch-style home boasting four bedrooms plus an attached garage, ensuring ample space for all your needs. Inside, you'll find two updated full bathrooms, adding both style and functionality to your daily routine. Hardwood floors flow seamlessly, adding warmth and character to the main floor. The home features newer windows, allowing natural light to flood the space while enhancing energy efficiency. Storage is no issue here, with ample closets and storage spaces throughout the home.
Entertain with ease in the spacious backyard, accessible through the patio door off the dining room. This house offers the perfect combination of charm, functionality, and convenience. Welcome home to Elton Hills!
Zillow last checked: 8 hours ago
Listing updated: June 21, 2025 at 11:13pm
Listed by:
Tiffany Carey 507-269-8678,
Re/Max Results,
Jason Carey 507-250-5361
Bought with:
Melissa Adams-Goihl
Keller Williams Premier Realty
Source: NorthstarMLS as distributed by MLS GRID,MLS#: 6515536
Facts & features
Interior
Bedrooms & bathrooms
- Bedrooms: 4
- Bathrooms: 2
- Full bathrooms: 2
Bedroom 1
- Level: Main
- Area: 137.7 Square Feet
- Dimensions: 10.2x13.5
Bedroom 2
- Level: Main
- Area: 102 Square Feet
- Dimensions: 10x10.2
Bedroom 3
- Level: Lower
- Area: 95.63 Square Feet
- Dimensions: 13.10x7.3
Bedroom 4
- Level: Lower
- Area: 130.13 Square Feet
- Dimensions: 9.10x14.3
Bathroom
- Level: Main
- Area: 43.55 Square Feet
- Dimensions: 6.7x6.5
Bathroom
- Level: Lower
- Area: 66.04 Square Feet
- Dimensions: 5.2x12.7
Dining room
- Level: Main
- Area: 107.88 Square Feet
- Dimensions: 9.3x11.6
Kitchen
- Level: Main
- Area: 93.22 Square Feet
- Dimensions: 11.8x7.9
Laundry
- Level: Lower
- Area: 120.12 Square Feet
- Dimensions: 7.8x15.4
Living room
- Level: Main
- Area: 210.56 Square Feet
- Dimensions: 18.8x11.2
Storage
- Level: Lower
- Area: 20.72 Square Feet
- Dimensions: 3.7x5.6
Utility room
- Level: Lower
- Area: 48.23 Square Feet
- Dimensions: 9.1x5.3
Heating
- Forced Air
Cooling
- Central Air
Appliances
- Included: Dishwasher, Exhaust Fan, Range, Refrigerator, Stainless Steel Appliance(s)
Features
- Basement: Full,Partially Finished
- Has fireplace: No
Interior area
- Total structure area: 1,904
- Total interior livable area: 1,904 sqft
- Finished area above ground: 952
- Finished area below ground: 952
Property
Parking
- Total spaces: 1
- Parking features: Attached, Concrete
- Attached garage spaces: 1
Accessibility
- Accessibility features: None
Features
- Levels: One
- Stories: 1
- Patio & porch: Covered, Patio
- Fencing: Partial,Wood
Lot
- Size: 6,969 sqft
- Dimensions: 60 x 116
- Features: Wooded
Details
- Additional structures: Storage Shed
- Foundation area: 952
- Parcel number: 742713006503
- Zoning description: Residential-Single Family
Construction
Type & style
- Home type: SingleFamily
- Property subtype: Single Family Residence
Materials
- Metal Siding
- Roof: Asphalt
Condition
- Age of Property: 68
- New construction: No
- Year built: 1957
Utilities & green energy
- Gas: Natural Gas
- Sewer: City Sewer/Connected
- Water: City Water/Connected
Community & neighborhood
Location
- Region: Rochester
- Subdivision: Elton Hills 1st-Torrens
HOA & financial
HOA
- Has HOA: No
- Services included: Other
Price history
| Date | Event | Price |
|---|---|---|
| 6/21/2024 | Sold | $275,000+10%$144/sqft |
Source: | ||
| 4/15/2024 | Pending sale | $250,000$131/sqft |
Source: | ||
| 4/12/2024 | Listed for sale | $250,000+24.4%$131/sqft |
Source: | ||
| 5/20/2019 | Sold | $201,000+11.7%$106/sqft |
Source: | ||
| 4/27/2019 | Pending sale | $180,000$95/sqft |
Source: RE/MAX Results - Rochester #5211006 Report a problem | ||
Public tax history
| Year | Property taxes | Tax assessment |
|---|---|---|
| 2024 | $2,972 | $240,400 +2.8% |
| 2023 | -- | $233,800 +3.7% |
| 2022 | $2,660 +7.8% | $225,400 +18.1% |
Find assessor info on the county website
Neighborhood: Elton Hills
Nearby schools
GreatSchools rating
- 3/10Elton Hills Elementary SchoolGrades: PK-5Distance: 0.3 mi
- 5/10John Marshall Senior High SchoolGrades: 8-12Distance: 0.7 mi
- 5/10John Adams Middle SchoolGrades: 6-8Distance: 0.8 mi
Schools provided by the listing agent
- Elementary: Elton Hills
- Middle: John Adams
- High: John Marshall
Source: NorthstarMLS as distributed by MLS GRID. This data may not be complete. We recommend contacting the local school district to confirm school assignments for this home.
Get a cash offer in 3 minutes
Find out how much your home could sell for in as little as 3 minutes with a no-obligation cash offer.
Estimated market value
$287,200
Get a cash offer in 3 minutes
Find out how much your home could sell for in as little as 3 minutes with a no-obligation cash offer.
Estimated market value
$287,200



