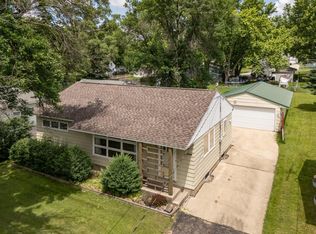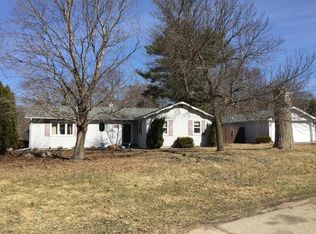Closed
$235,000
2022 15th St SE, Rochester, MN 55904
3beds
2,904sqft
Single Family Residence
Built in 1953
0.28 Acres Lot
$284,700 Zestimate®
$81/sqft
$2,089 Estimated rent
Home value
$284,700
$265,000 - $307,000
$2,089/mo
Zestimate® history
Loading...
Owner options
Explore your selling options
What's special
Welcome to this delightful story and a half home, where modern upgrades and versatile spaces come together to offer the perfect blend of comfort and potential. The kitchen boasts stainless steel appliances and is adorned with new luxury vinyl plank flooring, combining both elegance and durability. As you venture further into the home, you'll discover a charming wood burning fireplace in the living room, providing a beautiful focal point and inviting ambiance during the colder months. You will also be met with new plush carpet. One of the many exciting features of this property is the ample space in the basement. Transform it into a home office, a recreation room, a home gym, or a creative studio! Emnbrace the opportunity to make this home your own and experience the perfect combination of modern amenities and versatile spaces!
Zillow last checked: 8 hours ago
Listing updated: May 06, 2025 at 03:24am
Listed by:
Nicole Morehart 507-923-8110,
Edina Realty, Inc.,
Mary Kuehn 507-421-6506
Bought with:
Yeimy L. Reintanz
Re/Max Results
Source: NorthstarMLS as distributed by MLS GRID,MLS#: 6409348
Facts & features
Interior
Bedrooms & bathrooms
- Bedrooms: 3
- Bathrooms: 2
- Full bathrooms: 1
- 3/4 bathrooms: 1
Bedroom 1
- Level: Main
Bedroom 2
- Level: Main
Bedroom 3
- Level: Upper
Bathroom
- Level: Main
Dining room
- Level: Main
Family room
- Level: Main
Kitchen
- Level: Main
Laundry
- Level: Basement
Heating
- Forced Air, Fireplace(s)
Cooling
- Central Air
Appliances
- Included: Dishwasher, Dryer, Gas Water Heater, Range, Refrigerator, Stainless Steel Appliance(s), Washer
Features
- Basement: Block,Full
- Number of fireplaces: 1
- Fireplace features: Brick, Wood Burning
Interior area
- Total structure area: 2,904
- Total interior livable area: 2,904 sqft
- Finished area above ground: 2,028
- Finished area below ground: 0
Property
Parking
- Total spaces: 2
- Parking features: Detached, Concrete
- Garage spaces: 2
Accessibility
- Accessibility features: None
Features
- Levels: One and One Half
- Stories: 1
Lot
- Size: 0.28 Acres
- Features: Corner Lot, Wooded
Details
- Additional structures: Additional Garage
- Foundation area: 876
- Parcel number: 630723052451
- Zoning description: Residential-Single Family
Construction
Type & style
- Home type: SingleFamily
- Property subtype: Single Family Residence
Materials
- Metal Siding
- Roof: Asphalt
Condition
- Age of Property: 72
- New construction: No
- Year built: 1953
Utilities & green energy
- Electric: Circuit Breakers
- Gas: Natural Gas
- Sewer: City Sewer/Connected
- Water: City Water/Connected
Community & neighborhood
Location
- Region: Rochester
- Subdivision: Dewitts Sub
HOA & financial
HOA
- Has HOA: No
Price history
| Date | Event | Price |
|---|---|---|
| 10/13/2023 | Sold | $235,000-4.1%$81/sqft |
Source: | ||
| 8/30/2023 | Pending sale | $245,000$84/sqft |
Source: | ||
| 8/21/2023 | Price change | $245,000-3.9%$84/sqft |
Source: | ||
| 7/28/2023 | Listed for sale | $255,000$88/sqft |
Source: | ||
Public tax history
| Year | Property taxes | Tax assessment |
|---|---|---|
| 2025 | $3,837 +17.7% | $276,900 +0.9% |
| 2024 | $3,259 | $274,400 +6.8% |
| 2023 | -- | $257,000 +21.9% |
Find assessor info on the county website
Neighborhood: 55904
Nearby schools
GreatSchools rating
- 7/10Longfellow Choice Elementary SchoolGrades: PK-5Distance: 0.5 mi
- 9/10Mayo Senior High SchoolGrades: 8-12Distance: 0.6 mi
- 4/10Willow Creek Middle SchoolGrades: 6-8Distance: 1.1 mi
Get a cash offer in 3 minutes
Find out how much your home could sell for in as little as 3 minutes with a no-obligation cash offer.
Estimated market value$284,700
Get a cash offer in 3 minutes
Find out how much your home could sell for in as little as 3 minutes with a no-obligation cash offer.
Estimated market value
$284,700

