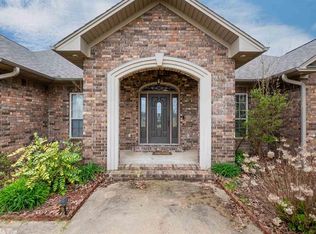Front Porch**Shop for RV**3 bed/2bath home. Large open Kithcen/dining/living area with fireplace. Large Laundry room and pantry. Beautiful Oak Cabinets. Large bedrooms with walk in closets. Alarm system. Back porch with fully fenced back yard. Home is well taken kept. 18x36 shop. Schedule your showing today!
This property is off market, which means it's not currently listed for sale or rent on Zillow. This may be different from what's available on other websites or public sources.

