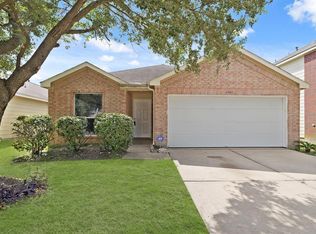SECTION 8 ACCEPTED. Welcome to 20215 Fox Haven Lane, a beautifully maintained 5-bedroom, 2.5-bathroom home located in a quiet, family-friendly neighborhood in Humble, TX. With an inviting curb appeal, this home features a well-manicured front lawn and a spacious driveway, providing ample parking space. Upon entering, you'll be greeted by an open and airy floor plan with high ceilings, neutral tones, and large windows that allow for plenty of natural light. The primary bedroom offers a peaceful retreat with a spacious en-suite bathroom featuring a soaking tub, separate shower, and dual vanities. Step outside to the private backyard, which offers a perfect space for relaxation and outdoor activities. Whether you're hosting a barbecue or enjoying a quiet evening, the backyard is your personal oasis. Don't miss out on the opportunity to make this your new home!
Copyright notice - Data provided by HAR.com 2022 - All information provided should be independently verified.
House for rent
$2,350/mo
20215 Fox Haven Ln, Humble, TX 77338
5beds
2,284sqft
Price may not include required fees and charges.
Singlefamily
Available now
-- Pets
Gas, ceiling fan
Common area laundry
2 Attached garage spaces parking
Natural gas
What's special
- 25 days
- on Zillow |
- -- |
- -- |
Travel times
Start saving for your dream home
Consider a first-time homebuyer savings account designed to grow your down payment with up to a 6% match & 4.15% APY.
Facts & features
Interior
Bedrooms & bathrooms
- Bedrooms: 5
- Bathrooms: 3
- Full bathrooms: 2
- 1/2 bathrooms: 1
Heating
- Natural Gas
Cooling
- Gas, Ceiling Fan
Appliances
- Included: Dishwasher, Disposal, Microwave, Oven, Range, Stove
- Laundry: Common Area, Electric Dryer Hookup, Hookups
Features
- All Bedrooms Down, Ceiling Fan(s), En-Suite Bath, Formal Entry/Foyer, High Ceilings, Prewired for Alarm System, Walk-In Closet(s)
- Flooring: Linoleum/Vinyl, Tile
Interior area
- Total interior livable area: 2,284 sqft
Property
Parking
- Total spaces: 2
- Parking features: Attached, Covered
- Has attached garage: Yes
- Details: Contact manager
Features
- Exterior features: All Bedrooms Down, Architecture Style: Traditional, Attached, Back Yard, Clubhouse, Common Area, Electric Dryer Hookup, En-Suite Bath, Fitness Center, Formal Entry/Foyer, Garage Door Opener, Heating: Gas, High Ceilings, Ice Maker, Insulated Doors, Insulated/Low-E windows, Jogging Path, Lot Features: Back Yard, Lot Size Restricted, Subdivided, Lot Size Restricted, Paid Patrol, Park, Party Room, Patio/Deck, Picnic Area, Playground, Pond, Pool, Prewired for Alarm System, Secured, Splash Pad, Subdivided, Tennis Court(s), Trash, Trash Pick Up, Unassigned, Walk-In Closet(s)
Details
- Parcel number: 1081690000008
Construction
Type & style
- Home type: SingleFamily
- Property subtype: SingleFamily
Condition
- Year built: 1983
Community & HOA
Community
- Features: Clubhouse, Fitness Center, Playground, Tennis Court(s)
- Security: Security System
HOA
- Amenities included: Fitness Center, Pond Year Round, Tennis Court(s)
Location
- Region: Humble
Financial & listing details
- Lease term: Long Term,12 Months,Section 8
Price history
| Date | Event | Price |
|---|---|---|
| 6/2/2025 | Price change | $2,350-2.1%$1/sqft |
Source: | ||
| 5/7/2025 | Price change | $2,400-4%$1/sqft |
Source: | ||
| 4/3/2025 | Listed for rent | $2,500$1/sqft |
Source: | ||
![[object Object]](https://photos.zillowstatic.com/fp/b1defff3068814fbfd6729ad806f7af5-p_i.jpg)
