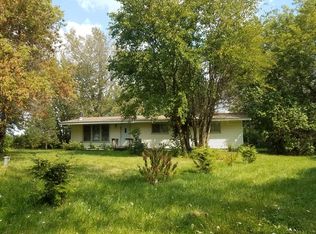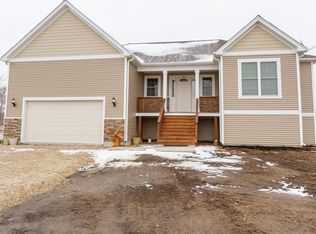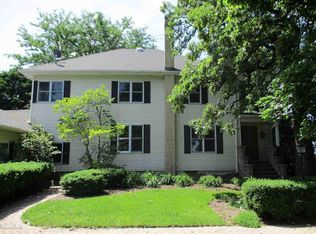Closed
$475,000
20214 Harmony Rd, Marengo, IL 60152
3beds
1,400sqft
Single Family Residence
Built in 1974
4.8 Acres Lot
$482,900 Zestimate®
$339/sqft
$2,223 Estimated rent
Home value
$482,900
$444,000 - $526,000
$2,223/mo
Zestimate® history
Loading...
Owner options
Explore your selling options
What's special
MULTIPLE OFFERS! HIGHEST AND BEST DUE BY NOON 6/13/25...Charming Ranch Retreat on 5 Acres with Pool, Pole Barn & More! Welcome to your dream countryside retreat! Nestled on 5 acres of agriculturally zoned land-perfect for horses, goats, or chickens-this beautifully maintained ranch home offers the best of peaceful rural living with modern updates throughout. The home features 3 bedrooms and 1 bath, with a bright and airy open floor plan enhanced by vaulted ceilings and a skylight. The updated kitchen boasts stunning maple cabinetry, granite countertops, tile flooring, and 5-year-old stainless steel appliances. A cozy wood-burning stove and fireplace add warmth and charm to the living space, while the updated hall bath includes a modern vanity and tiled shower. Step outside to your personal backyard oasis! Enjoy summers in the 18x36 heated pool with an inviting gazebo, or relax on the expansive patio complete with a pergola, outdoor fireplace, and firepit-perfect for entertaining family and friends. A spacious 30x40 pole barn with a stall is ideal for your animals or extra storage. The property also includes a 24x39 2+ car garage with a finished office space and full bath-great for a workshop, home business, or guest suite. Additional highlights include a newer split AC unit, updated water heater, durable vinyl siding, asphalt driveway, two gated entrances, and a 2007 roof. Don't miss this rare opportunity to own a versatile, move-in ready property with room to roam, relax, and enjoy the outdoors!
Zillow last checked: 8 hours ago
Listing updated: August 06, 2025 at 01:34am
Listing courtesy of:
Ben Broughton 815-568-9000,
RE/MAX Connections II
Bought with:
Adalberto Sanchez-Arias
A&O Dream Key Real Estate
Source: MRED as distributed by MLS GRID,MLS#: 12387999
Facts & features
Interior
Bedrooms & bathrooms
- Bedrooms: 3
- Bathrooms: 2
- Full bathrooms: 2
Primary bedroom
- Features: Flooring (Wood Laminate)
- Level: Main
- Area: 156 Square Feet
- Dimensions: 12X13
Bedroom 2
- Features: Flooring (Wood Laminate)
- Level: Main
- Area: 144 Square Feet
- Dimensions: 12X12
Bedroom 3
- Features: Flooring (Wood Laminate)
- Level: Main
- Area: 99 Square Feet
- Dimensions: 9X11
Other
- Level: Main
- Area: 225 Square Feet
- Dimensions: 9X25
Kitchen
- Features: Kitchen (Eating Area-Table Space, Island), Flooring (Ceramic Tile)
- Level: Main
- Area: 234 Square Feet
- Dimensions: 18X13
Laundry
- Level: Main
- Area: 30 Square Feet
- Dimensions: 6X5
Living room
- Features: Flooring (Wood Laminate)
- Level: Main
- Area: 300 Square Feet
- Dimensions: 15X20
Heating
- Electric, Baseboard
Cooling
- Wall Unit(s)
Appliances
- Included: Range, Microwave, Dishwasher, Refrigerator
- Laundry: Main Level, In Unit
Features
- Cathedral Ceiling(s), 1st Floor Bedroom, 1st Floor Full Bath
- Flooring: Laminate
- Windows: Skylight(s)
- Basement: Crawl Space
- Number of fireplaces: 1
- Fireplace features: Wood Burning, Family Room
Interior area
- Total structure area: 1,400
- Total interior livable area: 1,400 sqft
Property
Parking
- Total spaces: 8
- Parking features: Asphalt, Garage Door Opener, On Site, Detached, Garage
- Garage spaces: 2
- Has uncovered spaces: Yes
Accessibility
- Accessibility features: No Disability Access
Features
- Stories: 1
- Patio & porch: Deck, Patio
- Exterior features: Fire Pit
Lot
- Size: 4.80 Acres
- Dimensions: 266X884X220X1032
- Features: Irregular Lot, Mature Trees
Details
- Additional structures: Barn(s)
- Parcel number: 1625200014
- Special conditions: None
Construction
Type & style
- Home type: SingleFamily
- Architectural style: Ranch
- Property subtype: Single Family Residence
Materials
- Aluminum Siding, Vinyl Siding, Steel Siding
- Foundation: Concrete Perimeter
- Roof: Asphalt
Condition
- New construction: No
- Year built: 1974
Details
- Builder model: RANCH
Utilities & green energy
- Sewer: Septic Tank
- Water: Well
Community & neighborhood
Location
- Region: Marengo
Other
Other facts
- Listing terms: Conventional
- Ownership: Fee Simple
Price history
| Date | Event | Price |
|---|---|---|
| 8/1/2025 | Sold | $475,000+5.6%$339/sqft |
Source: | ||
| 6/13/2025 | Contingent | $450,000$321/sqft |
Source: | ||
| 6/9/2025 | Listed for sale | $450,000+202%$321/sqft |
Source: | ||
| 1/19/2021 | Listing removed | -- |
Source: | ||
| 12/28/2020 | Contingent | $149,000$106/sqft |
Source: | ||
Public tax history
| Year | Property taxes | Tax assessment |
|---|---|---|
| 2024 | $5,004 -18% | $101,895 +12.2% |
| 2023 | $6,101 -1.1% | $90,799 +9.1% |
| 2022 | $6,170 +40.8% | $83,256 +7.9% |
Find assessor info on the county website
Neighborhood: 60152
Nearby schools
GreatSchools rating
- 5/10Riley Community Cons SchoolGrades: K-8Distance: 2.3 mi
- 7/10Marengo High SchoolGrades: 9-12Distance: 4.3 mi
Schools provided by the listing agent
- High: Marengo High School
- District: 18
Source: MRED as distributed by MLS GRID. This data may not be complete. We recommend contacting the local school district to confirm school assignments for this home.
Get a cash offer in 3 minutes
Find out how much your home could sell for in as little as 3 minutes with a no-obligation cash offer.
Estimated market value$482,900
Get a cash offer in 3 minutes
Find out how much your home could sell for in as little as 3 minutes with a no-obligation cash offer.
Estimated market value
$482,900


