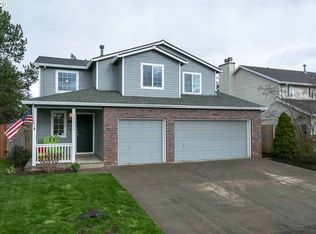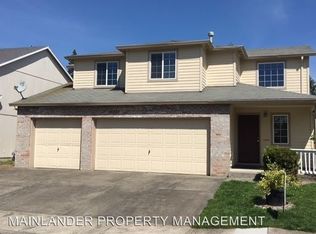Wonderful home shows pride of ownership.Main level consists of den, half bath, laundry room and great room with gas fireplace, dining area and kitchen.Love the quartz countertops, SS appliances.Sliders takes you to the covered deck and fenced backyard to enjoy year round.Upstairs four bedrooms,two full bathrooms. Master suite includes a gas fireplace, vaulted ceiling, walk in closet and bathroom with soaking tub and shower!Three garage for vehicles and/or extra storage.Just move in and enjoy!
This property is off market, which means it's not currently listed for sale or rent on Zillow. This may be different from what's available on other websites or public sources.

