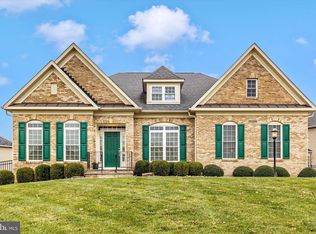Sold for $950,000
$950,000
20210 Bupp Rd, Poolesville, MD 20837
4beds
4,260sqft
Single Family Residence
Built in 2013
0.51 Acres Lot
$-- Zestimate®
$223/sqft
$4,718 Estimated rent
Home value
Not available
Estimated sales range
Not available
$4,718/mo
Zestimate® history
Loading...
Owner options
Explore your selling options
What's special
This well cared for one owner (no pets, non-smoking) main level living home is situated on a desirable corner lot that backs to a nature trail and forest. The house features a 3 car garage, 4 spacious bedrooms, 3.5 bathrooms, and an overall well thought out floor plan. The walkout level basement enjoys natural light, a large recreation room, large bedroom, full bathroom, huge storage room, and with an easy renovation could accommodate two more bedrooms. The 3 car garage was built extra deep to accommodate a vehicle and storage, and the driveway was extended for extra parking. The owners really wanted to do it right from the beginning so they included all of these upgrades and others, like an extended mud room off of the garage with a half bath! The beautiful front patio and spacious back deck are recent upgrades that really add a nice touch to this home! The house is equipped with two top of the line water filtration/softener systems that will convey with the sale. The listing agent can go over with you some of the other upgrades that were designed with the original builder, making this home unique compared to similar models in the neighborhood. Located in the sought after Stoney Springs neighborhood, there are sidewalks and night lamps on both sides of the street, a walking/bike trail, a large park to play and is a quick walk to the Outdoor Pool, Poolesville High School, shopping and restaurants! Easy commuting while enjoying the Agricultural Reserve! Poolesville High School ranked #1 in the State of Maryland by US World and News Reports! Listing agent is available to give a personal tour of the home and the area! See you soon!
Zillow last checked: 8 hours ago
Listing updated: May 06, 2025 at 07:25am
Listed by:
Charlie Jamison 240-744-2690,
Charles H. Jamison, LLC
Bought with:
Jim Brown, 638303
LPT Realty, LLC
Source: Bright MLS,MLS#: MDMC2167494
Facts & features
Interior
Bedrooms & bathrooms
- Bedrooms: 4
- Bathrooms: 4
- Full bathrooms: 3
- 1/2 bathrooms: 1
- Main level bathrooms: 3
- Main level bedrooms: 3
Basement
- Area: 2640
Heating
- Central, Natural Gas
Cooling
- Central Air, Electric
Appliances
- Included: Gas Water Heater
Features
- Soaking Tub, Bathroom - Walk-In Shower, Ceiling Fan(s), Combination Kitchen/Living, Crown Molding, Dining Area, Entry Level Bedroom, Family Room Off Kitchen, Eat-in Kitchen, Walk-In Closet(s)
- Flooring: Carpet, Wood
- Basement: Partially Finished,Interior Entry,Exterior Entry,Walk-Out Access,Windows
- Number of fireplaces: 1
- Fireplace features: Gas/Propane
Interior area
- Total structure area: 5,280
- Total interior livable area: 4,260 sqft
- Finished area above ground: 2,640
- Finished area below ground: 1,620
Property
Parking
- Total spaces: 8
- Parking features: Oversized, Inside Entrance, Garage Faces Side, Driveway, Attached
- Attached garage spaces: 3
- Uncovered spaces: 5
Accessibility
- Accessibility features: Other
Features
- Levels: Two
- Stories: 2
- Exterior features: Rain Gutters
- Pool features: None
Lot
- Size: 0.51 Acres
- Features: Adjoins - Open Space, Corner Lot, SideYard(s)
Details
- Additional structures: Above Grade, Below Grade
- Parcel number: 160303619228
- Zoning: PR75
- Special conditions: Standard
Construction
Type & style
- Home type: SingleFamily
- Architectural style: Ranch/Rambler
- Property subtype: Single Family Residence
Materials
- Vinyl Siding, Brick Front, Stone
- Foundation: Permanent
- Roof: Architectural Shingle
Condition
- New construction: No
- Year built: 2013
Utilities & green energy
- Sewer: Public Sewer
- Water: Public
Community & neighborhood
Location
- Region: Poolesville
- Subdivision: Stoney Springs
- Municipality: Town of Poolesville
Other
Other facts
- Listing agreement: Exclusive Right To Sell
- Ownership: Fee Simple
Price history
| Date | Event | Price |
|---|---|---|
| 4/30/2025 | Sold | $950,000$223/sqft |
Source: | ||
| 3/5/2025 | Contingent | $950,000$223/sqft |
Source: | ||
| 2/27/2025 | Listed for sale | $950,000+56%$223/sqft |
Source: | ||
| 4/22/2013 | Sold | $608,907$143/sqft |
Source: Public Record Report a problem | ||
Public tax history
| Year | Property taxes | Tax assessment |
|---|---|---|
| 2025 | $10,160 +11.8% | $763,967 +5.7% |
| 2024 | $9,086 +4.8% | $722,800 +3.8% |
| 2023 | $8,667 +7.7% | $696,300 +4% |
Find assessor info on the county website
Neighborhood: 20837
Nearby schools
GreatSchools rating
- 8/10Poolesville Elementary SchoolGrades: K-5Distance: 1 mi
- 8/10John H. Poole Middle SchoolGrades: 6-8Distance: 1.2 mi
- 9/10Poolesville High SchoolGrades: 9-12Distance: 0.4 mi
Schools provided by the listing agent
- Elementary: Poolesville
- Middle: John Poole
- High: Poolesville
- District: Montgomery County Public Schools
Source: Bright MLS. This data may not be complete. We recommend contacting the local school district to confirm school assignments for this home.
Get pre-qualified for a loan
At Zillow Home Loans, we can pre-qualify you in as little as 5 minutes with no impact to your credit score.An equal housing lender. NMLS #10287.
