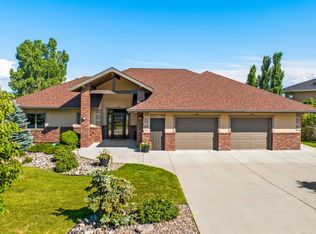COME HOME to a TRULY SPECIAL CUSTOM HOME in WHISPERING RIDGE with PANORAMIC VIEWS! The inviting gated courtyard has a water fountain that welcomes you to this gorgeous home that has features such as 5 bedrooms, each with their own private bathroom including a luxurious master suite w/travertine floor, his & her vanities, 16 head travertine spa shower & radiant floor heat, a gourmet Chef's kitchen has a 6 burner Viking gas range, stainless steel appliances, cherry cabinets, a large island, open floor plan & enjoy the expansive decks on all 3 levels for entertaining or family gatherings! Incredible architectural details & elegant finishes thru-out the home, including double tray ceilings, arches & a beautiful barrel ceiling in living room.Must see this home to appreciate all it has to offer!
This property is off market, which means it's not currently listed for sale or rent on Zillow. This may be different from what's available on other websites or public sources.

