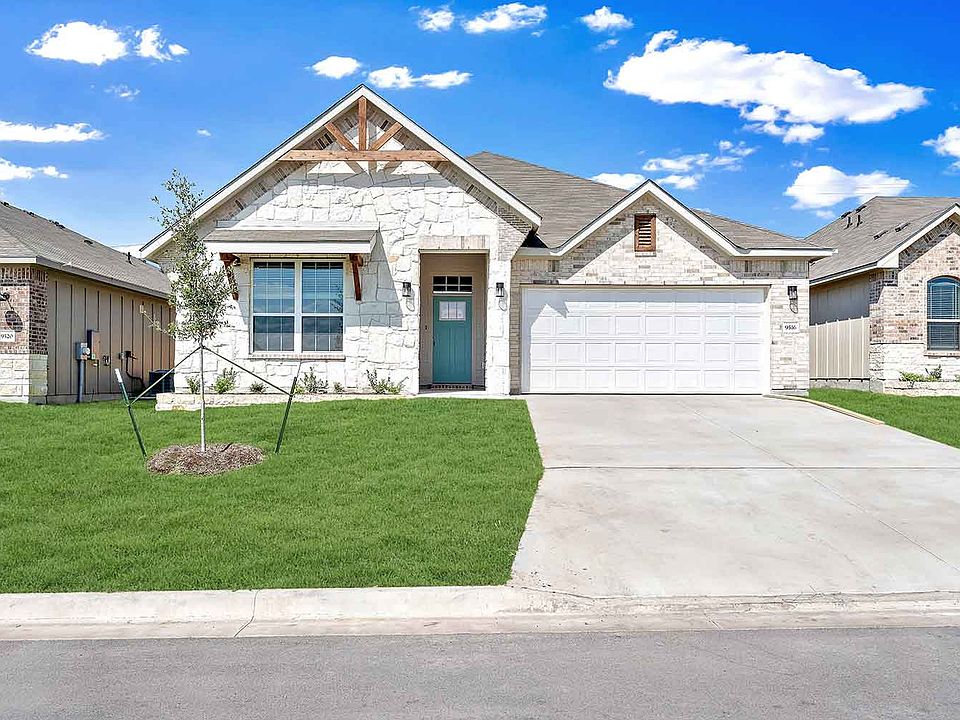Stunning 5-Bed, 4-Bath Home in Hillside VillageWelcome to this beautifully designed 2,432 sq. ft. two-story home, offering 5 bedrooms and 4 bathrooms in the heart of Hillside Village. Thoughtfully crafted with modern finishes and timeless details, this home is perfect for comfortable family living and stylish entertaining.The exterior boasts a striking combination of Knitting Needles siding, Texas Mix Sawn stone accents, and a durable black 3-tab shingle roof. The modern 5-lite entry door in Stillwater pairs perfectly with the Snowbound garage door and trim, creating a polished curb appeal. Exterior coach lights add a touch of elegance to the façade.Inside, the open-concept floor plan features enhanced vinyl plank flooring throughout the main living areas, complemented by beige walls and ceilings. The gourmet kitchen is equipped with Pecan Shaker cabinets, Glacial Quartz countertops, and a 5x5 Antigo Snow backsplash with Avalanche grout. A stainless steel undermount single-basin sink with a chrome faucet adds a sleek touch, while two Crosby brushed nickel pendant lights over the island enhance the space's modern style.The primary suite serves as a private retreat with a luxurious shower/tub wall tile in 12x24 Utopia Bone with Bone grout and matching Glacial Quartz countertops. Secondary bathrooms feature 12x12 Fawn wall tiles with Biscuit grout and stylish Winslow light fixtures in both 3-light and 4-light designs. Plush Whisper carpet adds comfort to all bedrooms, while the
New construction
$377,282
2021 Westphalia Dr, Temple, TX 76502
5beds
2,648sqft
Est.:
Single Family Residence
Built in 2025
-- sqft lot
$377,400 Zestimate®
$142/sqft
$-- HOA
Under construction (available July 2025)
Currently being built and ready to move in soon. Reserve today by contacting the builder.
- 80 days
- on Zillow |
- 45 |
- 6 |
Zillow last checked: May 30, 2025 at 04:30pm
Listing updated: May 30, 2025 at 04:30pm
Listed by:
Mikaela Vaughan,
Omega Builders
Source: Omega Builders
Travel times
Facts & features
Interior
Bedrooms & bathrooms
- Bedrooms: 5
- Bathrooms: 4
- Full bathrooms: 4
Heating
- Heat Pump
Cooling
- Central Air, Ceiling Fan(s)
Appliances
- Included: Dishwasher, Disposal, Microwave, Range
Features
- Ceiling Fan(s), Walk-In Closet(s)
- Windows: Double Pane Windows
Interior area
- Total interior livable area: 2,648 sqft
Video & virtual tour
Property
Parking
- Total spaces: 2
- Parking features: Attached
- Attached garage spaces: 2
Features
- Patio & porch: Patio
Details
- Parcel number: 499215
Construction
Type & style
- Home type: SingleFamily
- Property subtype: Single Family Residence
Materials
- Roof: Composition
Condition
- New Construction,Under Construction
- New construction: Yes
- Year built: 2025
Details
- Builder name: Omega Builders
Community & HOA
Community
- Subdivision: Hillside Village
Location
- Region: Temple
Financial & listing details
- Price per square foot: $142/sqft
- Tax assessed value: $28,800
- Annual tax amount: $489
- Date on market: 3/13/2025
About the community
Welcome home to Hillside Village! Located in south Temple minutes from Baylor Scott & White Medical Center, the VA Hospital and Temple College. Featuring some of our most popular floor plans, there's a perfect fit waiting for you!
Source: Omega Builders

