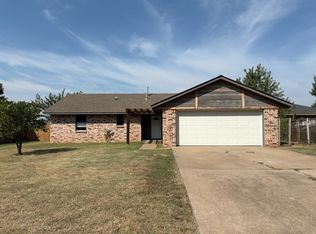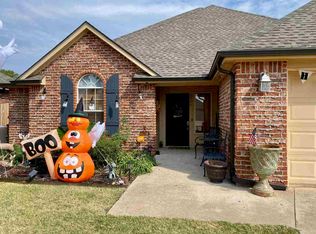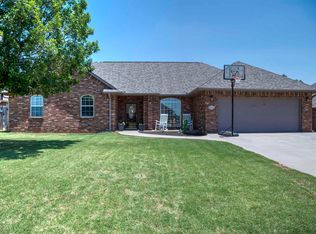$3,000 of buyer's closing cost paid by seller! Recently remodeled home with many new features to include: Kitchen cabinets, granite countertop, stainless steel appliances, updated bathrooms, flooring, interior paint, shinges and more. Nicely shaded backyard. Listed by Jerry Shaffer 580-251-0688 PreferredRealEstate.ne
This property is off market, which means it's not currently listed for sale or rent on Zillow. This may be different from what's available on other websites or public sources.



