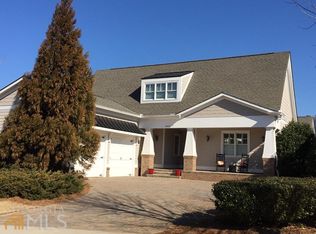Incredible 4BR/4.5BA courtyard style home in North Hill at the Georgia Club, a gated golf, swim and tennis community. Open the front door and step into a courtyard with a feel of tranquility. Burbling fountains in subtly hued oversized glazed ceramic jars provide the soothing sound of water. This stunning home, built around this courtyard with covered porches and second floor balcony, features a vaulted and beamed formal living room and dining room, with Butlers pantry. The gourmet kitchen offers a multi-level island, custom cabinets, granite, tiled backsplash, stainless appliances, wine chiller and pantry. The generously sized keeping room has a coffered ceiling, stacked stone fireplace, with gas logs, and built-ins. The main living area has beautiful Australian cypress hardwood floors. The master suite is entered through a hallway with a barrel vaulted ceiling and is on the main level and has a private covered patio. The master suite has a vaulted trey ceiling, two walk-in closets, with custom shelving, and a laundry closet. The luxurious master bath features his/her water closets, his/her vanities, with granite, oversized tiled shower and free-standing soaker tub. An additional bedroom, with private bath, half bath and laundry room complete the main level. Upstairs you will find an additional living area, spacious bedroom, with private bath, and an enormous amount of attic storage. Dont forget to take a look at the private one bedroom and one bath courtyard cabana suite.
This property is off market, which means it's not currently listed for sale or rent on Zillow. This may be different from what's available on other websites or public sources.
