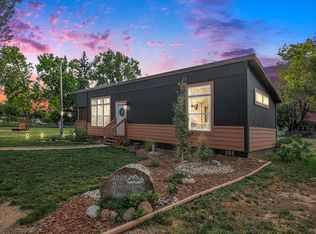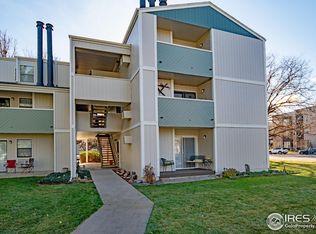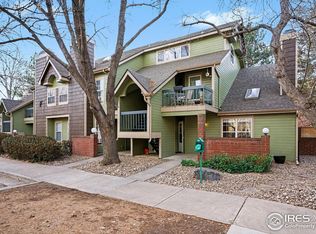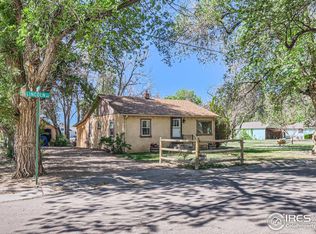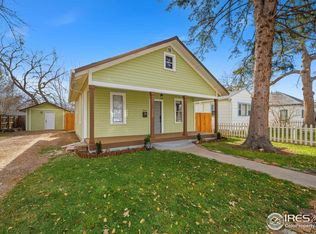NO HOA - Discover the potential as a buildable lot for your dream home or investment opportunity to build an income property. The current modular home features three bedrooms and two bathrooms, perfectly complemented by a spacious sunroom. The home needs TLC, and the seller has a quote to remove and scrape it for $7K on this nearly 2/3rd of an acre lot; this property offers ample space and numerous possibilities. The detached two-car garage and three storage sheds, including a unique former coffee house, provide plenty of storage and versatile use options. Recent updates include new roofs and siding on the house, garage, and coffee house, as well as fresh paint and electrical work throughout the house. With convenient alley access, this property presents a fantastic opportunity to create your ideal living space in a serene and expansive setting. This lot can have room to build your home, leave the modular, and it is a zoned urban estate, so you can even have horses and chickens on this fully fenced property. Embrace the potential and make it your own! Being sold AS-IS
For sale
Price increase: $95K (10/25)
$469,000
2021 Timberline Ln, Fort Collins, CO 80525
3beds
576sqft
Est.:
Residential-Detached, Residential, Manufactured Home
Built in 1967
0.63 Acres Lot
$-- Zestimate®
$814/sqft
$-- HOA
What's special
Spacious sunroomSerene and expansive settingFully fenced propertyUnique former coffee houseDetached two-car garageThree storage shedsThree bedrooms
- 31 days |
- 541 |
- 16 |
Zillow last checked: 8 hours ago
Listing updated: November 14, 2025 at 01:05pm
Listed by:
Jason Filler 303-443-6161,
LIV Sotheby's Intl Realty,
Koa Schumann 970-310-9045,
LIV Sotheby's Intl Realty
Source: IRES,MLS#: 1028023
Facts & features
Interior
Bedrooms & bathrooms
- Bedrooms: 3
- Bathrooms: 2
- 3/4 bathrooms: 1
- 1/2 bathrooms: 1
- Main level bedrooms: 1
Primary bedroom
- Area: 1
- Dimensions: 1 x 1
Kitchen
- Area: 1
- Dimensions: 1 x 1
Heating
- Forced Air
Cooling
- Wall/Window Unit(s)
Appliances
- Included: Electric Range/Oven, Refrigerator, Washer, Dryer, Microwave
Features
- Basement: None
Interior area
- Total structure area: 576
- Total interior livable area: 576 sqft
- Finished area above ground: 576
- Finished area below ground: 0
Video & virtual tour
Property
Parking
- Total spaces: 2
- Parking features: Garage
- Garage spaces: 2
- Details: Garage Type: Detached
Accessibility
- Accessibility features: Level Lot
Features
- Stories: 1
- Patio & porch: Patio
- Fencing: Fenced
Lot
- Size: 0.63 Acres
- Features: Level
Details
- Additional structures: Outbuilding
- Parcel number: R0200581
- Zoning: UE
- Special conditions: Private Owner
Construction
Type & style
- Home type: MobileManufactured
- Architectural style: Ranch
- Property subtype: Residential-Detached, Residential, Manufactured Home
Materials
- Vinyl Siding
- Roof: Composition
Condition
- Not New, Previously Owned
- New construction: No
- Year built: 1967
Utilities & green energy
- Electric: Electric
- Gas: Natural Gas
- Sewer: Septic
- Water: City Water, City of Fort Collins
- Utilities for property: Natural Gas Available, Electricity Available
Community & HOA
Community
- Subdivision: Bears
HOA
- Has HOA: No
Location
- Region: Fort Collins
Financial & listing details
- Price per square foot: $814/sqft
- Tax assessed value: $4,300
- Annual tax amount: $211
- Date on market: 11/14/2025
- Cumulative days on market: 284 days
- Listing terms: Cash,Conventional
- Exclusions: Seller's Personal Property
- Electric utility on property: Yes
Estimated market value
Not available
Estimated sales range
Not available
$1,490/mo
Price history
Price history
| Date | Event | Price |
|---|---|---|
| 10/25/2025 | Price change | $469,000+25.4%$814/sqft |
Source: | ||
| 9/16/2025 | Pending sale | $374,000$649/sqft |
Source: | ||
| 9/3/2025 | Listed for sale | $374,000$649/sqft |
Source: | ||
| 6/30/2025 | Pending sale | $374,000$649/sqft |
Source: | ||
| 6/11/2025 | Price change | $374,000-1.3%$649/sqft |
Source: | ||
Public tax history
Public tax history
| Year | Property taxes | Tax assessment |
|---|---|---|
| 2018 | $14 | $310 |
| 2017 | $14 | $310 +8% |
| 2016 | -- | $287 -90.6% |
Find assessor info on the county website
BuyAbility℠ payment
Est. payment
$2,618/mo
Principal & interest
$2266
Property taxes
$188
Home insurance
$164
Climate risks
Neighborhood: 80525
Nearby schools
GreatSchools rating
- 8/10Kruse Elementary SchoolGrades: PK-5Distance: 0.4 mi
- 6/10Boltz Middle SchoolGrades: 6-8Distance: 1.7 mi
- 8/10Fort Collins High SchoolGrades: 9-12Distance: 1.2 mi
Schools provided by the listing agent
- Elementary: Kruse
- Middle: Boltz
- High: Ft Collins
Source: IRES. This data may not be complete. We recommend contacting the local school district to confirm school assignments for this home.
- Loading
