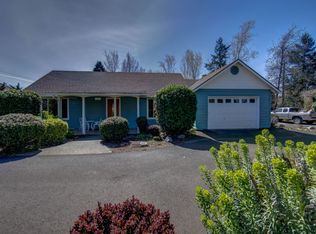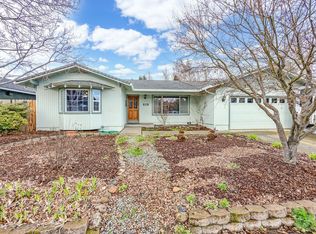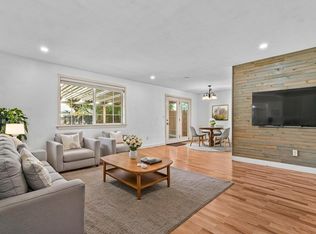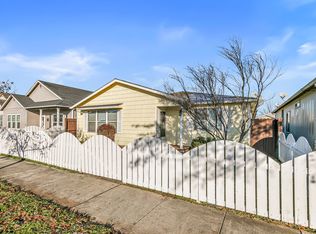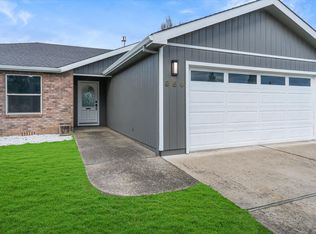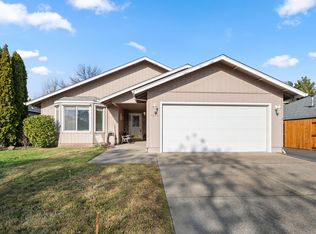Welcome to 2021 Taylor Road in desirable Central Point, Oregon! Conveniently located near Twins Creeks and just minutes from downtown convenience or country recreation! This home offers a spacious lot with plenty of parking and storage with its two car garage and carport! Inside you'll find 3 bedrooms, 2 bathrooms and a 1,296 sf, thoughtfully designed and functional floorplan. The fully fenced, large back yard provides privacy and tranquility. Don't miss the opportunity to make this house a home, schedule your tour today!
Active
$359,000
2021 Taylor Rd, Central Point, OR 97502
3beds
2baths
1,296sqft
Est.:
Single Family Residence
Built in 1980
0.42 Acres Lot
$355,700 Zestimate®
$277/sqft
$-- HOA
What's special
- 10 days |
- 1,951 |
- 120 |
Zillow last checked: 8 hours ago
Listing updated: January 10, 2026 at 11:37pm
Listed by:
eXp Realty, LLC 888-814-9613
Source: Oregon Datashare,MLS#: 220213304
Tour with a local agent
Facts & features
Interior
Bedrooms & bathrooms
- Bedrooms: 3
- Bathrooms: 2
Heating
- Forced Air
Cooling
- Heat Pump
Appliances
- Included: Cooktop, Dishwasher, Disposal, Oven, Range Hood, Refrigerator, Water Heater
Features
- Primary Downstairs, Solid Surface Counters
- Flooring: Carpet, Vinyl
- Windows: Aluminum Frames
- Basement: None
- Has fireplace: No
- Common walls with other units/homes: No Common Walls,No One Above,No One Below
Interior area
- Total structure area: 1,296
- Total interior livable area: 1,296 sqft
Property
Parking
- Total spaces: 2
- Parking features: Detached, Detached Carport, Driveway, Gated
- Garage spaces: 2
- Has carport: Yes
- Has uncovered spaces: Yes
Features
- Levels: One
- Stories: 1
- Patio & porch: Covered, Patio
- Pool features: None
- Fencing: Fenced
- Has view: Yes
- View description: Neighborhood
Lot
- Size: 0.42 Acres
- Features: Level
Details
- Parcel number: 10600385
- Zoning description: R-1-8
- Special conditions: Standard
Construction
Type & style
- Home type: SingleFamily
- Architectural style: Contemporary
- Property subtype: Single Family Residence
Materials
- Frame
- Foundation: Concrete Perimeter
- Roof: Composition
Condition
- New construction: No
- Year built: 1980
Utilities & green energy
- Sewer: Public Sewer
- Water: Public
Community & HOA
Community
- Security: Carbon Monoxide Detector(s), Smoke Detector(s)
- Subdivision: Flagstone Subdivision
HOA
- Has HOA: No
Location
- Region: Central Point
Financial & listing details
- Price per square foot: $277/sqft
- Tax assessed value: $382,070
- Annual tax amount: $3,382
- Date on market: 1/1/2026
- Cumulative days on market: 11 days
- Listing terms: Cash,Conventional,FHA,VA Loan
- Road surface type: Paved
Estimated market value
$355,700
$338,000 - $373,000
$2,075/mo
Price history
Price history
| Date | Event | Price |
|---|---|---|
| 1/1/2026 | Listed for sale | $359,000+30.5%$277/sqft |
Source: | ||
| 10/20/2021 | Sold | $275,000+10%$212/sqft |
Source: Public Record Report a problem | ||
| 9/3/2020 | Sold | $250,000$193/sqft |
Source: | ||
| 7/13/2020 | Pending sale | $250,000$193/sqft |
Source: John L. Scott Medford #220104886 Report a problem | ||
| 7/13/2020 | Listed for sale | $250,000$193/sqft |
Source: John L. Scott Medford #220104886 Report a problem | ||
Public tax history
Public tax history
| Year | Property taxes | Tax assessment |
|---|---|---|
| 2024 | $3,299 +3.3% | $192,660 +3% |
| 2023 | $3,193 +2.4% | $187,050 |
| 2022 | $3,119 +2.9% | $187,050 +3% |
Find assessor info on the county website
BuyAbility℠ payment
Est. payment
$2,047/mo
Principal & interest
$1697
Property taxes
$224
Home insurance
$126
Climate risks
Neighborhood: 97502
Nearby schools
GreatSchools rating
- 3/10Richardson Elementary SchoolGrades: K-5Distance: 0.2 mi
- 5/10Scenic Middle SchoolGrades: 6-8Distance: 0.8 mi
- 3/10Crater Renaissance AcademyGrades: 9-12Distance: 0.4 mi
Schools provided by the listing agent
- Elementary: Mae Richardson Elem
- Middle: Scenic Middle
- High: Crater High
Source: Oregon Datashare. This data may not be complete. We recommend contacting the local school district to confirm school assignments for this home.
- Loading
- Loading
