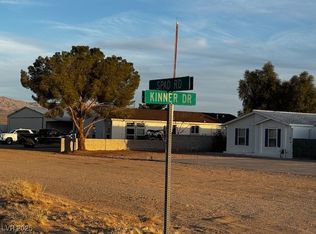Fly-in community 60 miles south of Las Vegas. 29' boat deep extra wide garage attached to a massive 48 x 40 hanger with additional 20 x 30 attached tool room under a new roof. Comfortable 3 bedroom 2 bath plus den split floor-plan with laminate floors in living room and kitchen. New paint, carpet, appliances and kitchen cabinets. Wonderful panoramic views of desert and surrounding mountains. Freddie Mac First Look Initiative through 5/29/2019.
This property is off market, which means it's not currently listed for sale or rent on Zillow. This may be different from what's available on other websites or public sources.

