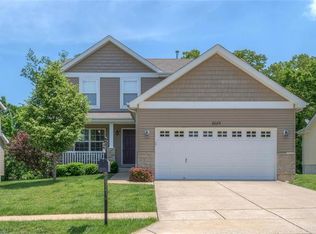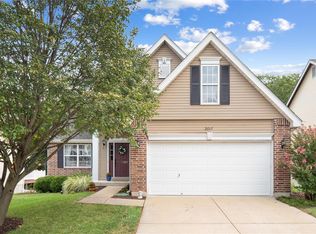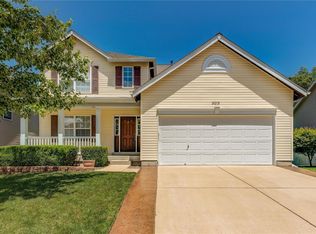Closed
Listing Provided by:
Christine Mastis 314-753-4360,
Realty Executives of St. Louis,
Lisa Curran 314-657-5163,
Realty Executives of St. Louis
Bought with: The Hermann London Group LLC
Price Unknown
2021 Shetland Path, High Ridge, MO 63049
3beds
2,000sqft
Single Family Residence
Built in 2009
7,405.2 Square Feet Lot
$356,600 Zestimate®
$--/sqft
$2,406 Estimated rent
Home value
$356,600
$317,000 - $403,000
$2,406/mo
Zestimate® history
Loading...
Owner options
Explore your selling options
What's special
Beautifully updated 3 bedroom (2 up, 1 down), 3 bath ranch with a finished basement, situated on a level, fenced lot that backs to mature trees for added privacy. The open, vaulted main floor features a spacious great room with a cozy gas fireplace, dining area, & kitchen that walks out to a maintenance.-free deck & large patio—perfect for outdoor enjoyment. The main level also includes a home office & convenient laundry room. The primary suite is a true retreat with an updated bath featuring modern finishes, new fixtures, & a spa-like feel. The finished, w/o, lower level offers a large flexible space with a 3rd full bath, recreation & family room areas, plus a guest suite. Major updates include a new roof, new gutters, newer HVAC system, & a newer garage door. Outside, the 3-car parking pad offers plenty of extra space. Subdivision offers access to a pool & scenic lake. This move-in ready home combines style, comfort, & space—all in a peaceful, convenient setting.
Zillow last checked: 8 hours ago
Listing updated: May 27, 2025 at 01:12pm
Listing Provided by:
Christine Mastis 314-753-4360,
Realty Executives of St. Louis,
Lisa Curran 314-657-5163,
Realty Executives of St. Louis
Bought with:
Madison G McCracken, 2019031296
The Hermann London Group LLC
Source: MARIS,MLS#: 25023492 Originating MLS: St. Louis Association of REALTORS
Originating MLS: St. Louis Association of REALTORS
Facts & features
Interior
Bedrooms & bathrooms
- Bedrooms: 3
- Bathrooms: 3
- Full bathrooms: 3
- Main level bathrooms: 2
- Main level bedrooms: 2
Primary bedroom
- Features: Floor Covering: Carpeting
- Level: Main
- Area: 180
- Dimensions: 15 x 12
Bedroom
- Features: Floor Covering: Carpeting
- Level: Main
- Area: 168
- Dimensions: 14 x 12
Bedroom
- Features: Floor Covering: Luxury Vinyl Plank
- Level: Lower
- Area: 270
- Dimensions: 18 x 15
Breakfast room
- Features: Floor Covering: Wood
- Level: Main
- Area: 110
- Dimensions: 11 x 10
Family room
- Features: Floor Covering: Luxury Vinyl Plank
- Level: Lower
- Area: 180
- Dimensions: 15 x 12
Great room
- Features: Floor Covering: Wood
- Level: Main
- Area: 304
- Dimensions: 19 x 16
Kitchen
- Features: Floor Covering: Wood
- Level: Main
- Area: 110
- Dimensions: 11 x 10
Office
- Features: Floor Covering: Carpeting
- Level: Main
- Area: 96
- Dimensions: 12 x 8
Recreation room
- Features: Floor Covering: Luxury Vinyl Plank
- Level: Lower
- Area: 160
- Dimensions: 16 x 10
Heating
- Forced Air, Natural Gas
Cooling
- Ceiling Fan(s), Central Air, Electric
Appliances
- Included: Dishwasher, Disposal, Dryer, Microwave, Gas Range, Gas Oven, Refrigerator, Stainless Steel Appliance(s), Washer, Gas Water Heater
- Laundry: Main Level
Features
- Kitchen/Dining Room Combo, Open Floorplan, Vaulted Ceiling(s), Walk-In Closet(s), Breakfast Room, Granite Counters, Pantry, Shower, Entrance Foyer
- Flooring: Carpet, Hardwood
- Doors: Panel Door(s), Sliding Doors
- Windows: Bay Window(s), Tilt-In Windows
- Basement: Full,Partially Finished,Concrete,Sump Pump
- Number of fireplaces: 1
- Fireplace features: Recreation Room, Great Room
Interior area
- Total structure area: 2,000
- Total interior livable area: 2,000 sqft
- Finished area above ground: 1,309
Property
Parking
- Total spaces: 2
- Parking features: Attached, Garage
- Attached garage spaces: 2
Features
- Levels: One
- Patio & porch: Deck, Composite, Patio
Lot
- Size: 7,405 sqft
- Dimensions: 125 x 60
- Features: Adjoins Wooded Area, Level
Details
- Parcel number: 031.001.04001024
- Special conditions: Standard
Construction
Type & style
- Home type: SingleFamily
- Architectural style: Traditional,Ranch
- Property subtype: Single Family Residence
Materials
- Vinyl Siding
Condition
- Year built: 2009
Utilities & green energy
- Sewer: Public Sewer
- Water: Public
- Utilities for property: Underground Utilities, Natural Gas Available
Community & neighborhood
Location
- Region: High Ridge
- Subdivision: Harter Farms 04
HOA & financial
HOA
- HOA fee: $700 annually
- Services included: Other
Other
Other facts
- Listing terms: Cash,Conventional,FHA,VA Loan
- Ownership: Private
Price history
| Date | Event | Price |
|---|---|---|
| 5/27/2025 | Sold | -- |
Source: | ||
| 4/26/2025 | Contingent | $340,000$170/sqft |
Source: | ||
| 4/24/2025 | Listed for sale | $340,000+44.7%$170/sqft |
Source: | ||
| 6/1/2018 | Sold | -- |
Source: | ||
| 5/4/2018 | Pending sale | $235,000$118/sqft |
Source: Berkshire Hathaway HomeServices Select Properties #18028819 Report a problem | ||
Public tax history
| Year | Property taxes | Tax assessment |
|---|---|---|
| 2025 | $2,970 +7.4% | $41,700 +8.9% |
| 2024 | $2,765 +0.5% | $38,300 |
| 2023 | $2,751 +4.9% | $38,300 +4.9% |
Find assessor info on the county website
Neighborhood: 63049
Nearby schools
GreatSchools rating
- 7/10Brennan Woods Elementary SchoolGrades: K-5Distance: 0.9 mi
- 5/10Wood Ridge Middle SchoolGrades: 6-8Distance: 0.8 mi
- 6/10Northwest High SchoolGrades: 9-12Distance: 10.1 mi
Schools provided by the listing agent
- Elementary: Brennan Woods Elem.
- Middle: Wood Ridge Middle School
- High: Northwest High
Source: MARIS. This data may not be complete. We recommend contacting the local school district to confirm school assignments for this home.
Get a cash offer in 3 minutes
Find out how much your home could sell for in as little as 3 minutes with a no-obligation cash offer.
Estimated market value$356,600
Get a cash offer in 3 minutes
Find out how much your home could sell for in as little as 3 minutes with a no-obligation cash offer.
Estimated market value
$356,600


