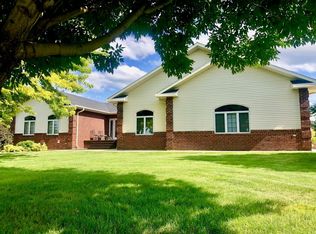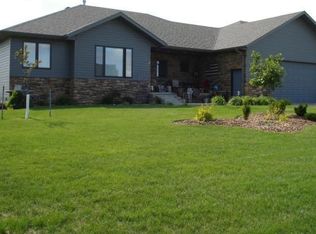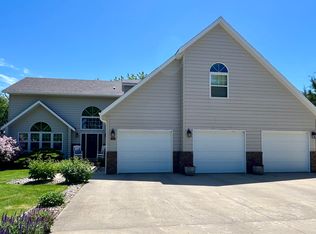Enjoy this lovely country home situated on a rare 1.6 acre lot within the city limits. This 1492 square foot family home built in 1993 is near the new elementary school and Walmart.It has 4 bedrooms and 3 full bathrooms with a nice size Master Suite. A finished basement with 2 large family areas and a double car attached garage. A fenced yard, new storage shed, mature trees, and room for additional outbuildings make this location perfect for a variety of needs.
This property is off market, which means it's not currently listed for sale or rent on Zillow. This may be different from what's available on other websites or public sources.



