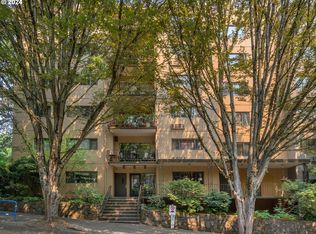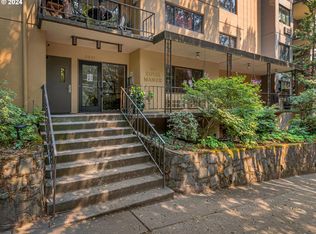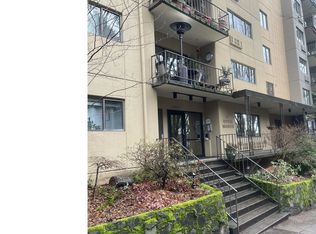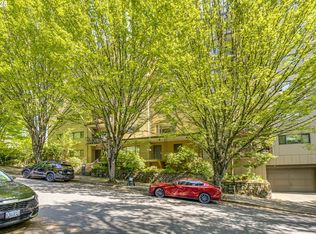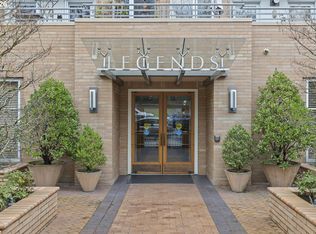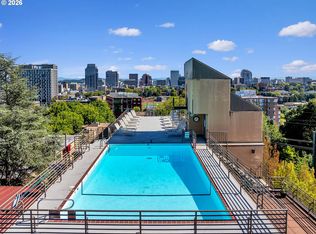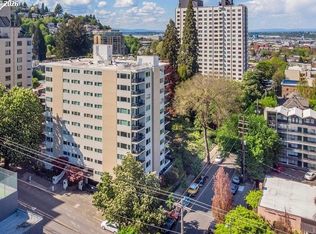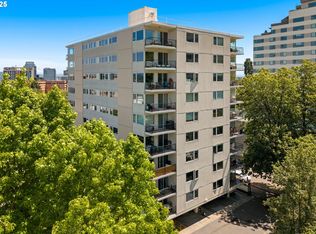At the Heart of Portland’s Cultural District — This condo places you in one of the city’s most connected locations, just moments from theaters, museums, parks, transit, and everyday conveniences. Comfortable and inviting, Unit #32 is back on the market refreshed with new interior paint, offering a clean, updated feel throughout. The spacious open layout features 2 bedrooms and 2 baths designed for easy living, with cozy mornings and brighter afternoon ambiance from its northwest exposure. Generous living space, sizable bedrooms, quality cabinetry, granite countertops, and a convenient two-drawer dishwasher make the kitchen both functional and refined. Enjoy a pleasant outlook along with access to Royal Manor’s rooftop terraces and garden, heated pool, saunas, and community spaces, all complemented by HOA-covered essentials, secure entry, and parking in the highly walkable Goose Hollow neighborhood—an exceptional value for simplified urban living.
Active
$299,000
2021 SW Main St Unit 32, Portland, OR 97205
2beds
967sqft
Est.:
Residential, Condominium
Built in 1972
-- sqft lot
$-- Zestimate®
$309/sqft
$907/mo HOA
What's special
Heated poolGenerous living spacePleasant outlookNorthwest exposureSizable bedroomsQuality cabinetryConvenient two-drawer dishwasher
- 302 days |
- 243 |
- 7 |
Zillow last checked: 8 hours ago
Listing updated: February 26, 2026 at 01:55am
Listed by:
Veronique Nelson 503-332-3803,
Premiere Property Group, LLC
Source: RMLS (OR),MLS#: 137523551
Tour with a local agent
Facts & features
Interior
Bedrooms & bathrooms
- Bedrooms: 2
- Bathrooms: 2
- Full bathrooms: 2
- Main level bathrooms: 2
Rooms
- Room types: Storage, Sauna, Media Room, Bedroom 2, Dining Room, Family Room, Kitchen, Living Room, Primary Bedroom
Primary bedroom
- Features: Closet Organizer, Walkin Shower, Wallto Wall Carpet
- Level: Main
- Area: 140
- Dimensions: 14 x 10
Bedroom 2
- Features: Closet, Wallto Wall Carpet
- Level: Main
- Area: 160
- Dimensions: 16 x 10
Dining room
- Features: Builtin Features, Kitchen Dining Room Combo, Laminate Flooring
- Level: Main
- Area: 48
- Dimensions: 8 x 6
Kitchen
- Features: Dishwasher, Eating Area, Kitchen Dining Room Combo, Microwave, Laminate Flooring, Quartz
- Level: Main
- Area: 72
- Width: 8
Living room
- Features: Balcony, Bookcases, Builtin Features, Sliding Doors, Laminate Flooring
- Level: Main
- Area: 252
- Dimensions: 21 x 12
Heating
- Baseboard
Cooling
- Window Unit(s)
Appliances
- Included: Dishwasher, Free-Standing Range, Free-Standing Refrigerator, Microwave, Stainless Steel Appliance(s)
- Laundry: Common Area
Features
- Elevator, Granite, High Speed Internet, Closet, Built-in Features, Kitchen Dining Room Combo, Eat-in Kitchen, Quartz, Balcony, Bookcases, Closet Organizer, Walkin Shower
- Flooring: Laminate, Wall to Wall Carpet
- Doors: Sliding Doors
- Windows: Double Pane Windows
- Basement: Full
- Common walls with other units/homes: 1 Common Wall
Interior area
- Total structure area: 967
- Total interior livable area: 967 sqft
Video & virtual tour
Property
Parking
- Total spaces: 1
- Parking features: Deeded, Garage Door Opener, Condo Garage (Attached), Attached
- Attached garage spaces: 1
Accessibility
- Accessibility features: One Level, Accessibility
Features
- Stories: 1
- Entry location: Upper Floor
- Patio & porch: Covered Patio, Deck, Patio
- Exterior features: Rain Garden, Sauna, Balcony
- Has private pool: Yes
- Has view: Yes
- View description: City, Trees/Woods
Details
- Parcel number: R286507
Construction
Type & style
- Home type: Condo
- Architectural style: Custom Style
- Property subtype: Residential, Condominium
Materials
- Stucco
- Foundation: Concrete Perimeter
- Roof: Flat
Condition
- Updated/Remodeled
- New construction: No
- Year built: 1972
Details
- Warranty included: Yes
Utilities & green energy
- Sewer: Public Sewer
- Water: Public
- Utilities for property: Other Internet Service
Community & HOA
Community
- Features: 500 f to Providence Park, Condo Elevator
- Security: Intercom Entry
HOA
- Has HOA: Yes
- Amenities included: Commons, Exterior Maintenance, Insurance, Laundry, Management, Party Room, Pool, Recreation Facilities, Sauna, Sewer, Trash
- HOA fee: $907 monthly
Location
- Region: Portland
Financial & listing details
- Price per square foot: $309/sqft
- Tax assessed value: $244,140
- Annual tax amount: $4,897
- Date on market: 5/1/2025
- Listing terms: Cash,Conventional,FHA,VA Loan
- Road surface type: Paved
Estimated market value
Not available
Estimated sales range
Not available
Not available
Price history
Price history
| Date | Event | Price |
|---|---|---|
| 2/26/2026 | Listed for sale | $299,000$309/sqft |
Source: | ||
| 10/13/2025 | Listing removed | $299,000$309/sqft |
Source: | ||
| 9/26/2025 | Price change | $299,000-0.3%$309/sqft |
Source: | ||
| 8/7/2025 | Price change | $300,000-7.7%$310/sqft |
Source: | ||
| 7/15/2025 | Price change | $325,000-3%$336/sqft |
Source: | ||
| 5/1/2025 | Listed for sale | $335,000+12%$346/sqft |
Source: | ||
| 9/20/2023 | Sold | $299,000$309/sqft |
Source: | ||
| 8/20/2023 | Pending sale | $299,000$309/sqft |
Source: | ||
| 7/28/2023 | Listed for sale | $299,000$309/sqft |
Source: | ||
| 7/19/2023 | Pending sale | $299,000$309/sqft |
Source: | ||
| 7/6/2023 | Listed for sale | $299,000$309/sqft |
Source: | ||
Public tax history
Public tax history
| Year | Property taxes | Tax assessment |
|---|---|---|
| 2025 | $4,511 -7.9% | $206,280 +3% |
| 2024 | $4,898 -4% | $200,280 +3% |
| 2023 | $5,104 +1.3% | $194,450 +3% |
| 2022 | $5,036 +4.7% | $188,790 +3% |
| 2021 | $4,812 +6.3% | $183,300 +3% |
| 2020 | $4,528 +3.5% | $177,970 +3% |
| 2019 | $4,375 | $172,790 +3% |
| 2018 | $4,375 +3% | $167,760 +3% |
| 2017 | $4,247 +14% | $162,880 +3% |
| 2016 | $3,725 | $158,140 +3% |
| 2015 | $3,725 +2.7% | $153,540 +3% |
| 2014 | $3,627 +18.3% | $149,070 +3% |
| 2013 | $3,067 +17.3% | $144,730 +3% |
| 2012 | $2,613 -1% | $140,520 +3% |
| 2011 | $2,641 -6.7% | $136,430 +3% |
| 2010 | $2,832 +1.1% | $132,460 +3% |
| 2009 | $2,802 +5.9% | $128,610 +3% |
| 2008 | $2,645 +0.2% | $124,870 +3% |
| 2007 | $2,640 +11.4% | $121,240 +3% |
| 2006 | $2,370 | $117,710 |
Find assessor info on the county website
BuyAbility℠ payment
Est. payment
$2,534/mo
Principal & interest
$1388
HOA Fees
$907
Property taxes
$239
Climate risks
Neighborhood: Goose Hollow
Nearby schools
GreatSchools rating
- 5/10Chapman Elementary SchoolGrades: K-5Distance: 1.1 mi
- 5/10West Sylvan Middle SchoolGrades: 6-8Distance: 3.4 mi
- 8/10Lincoln High SchoolGrades: 9-12Distance: 0.2 mi
Schools provided by the listing agent
- Elementary: Chapman
- Middle: West Sylvan
- High: Lincoln
Source: RMLS (OR). This data may not be complete. We recommend contacting the local school district to confirm school assignments for this home.
