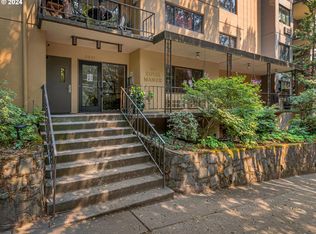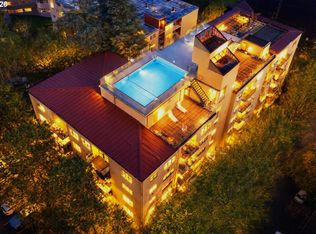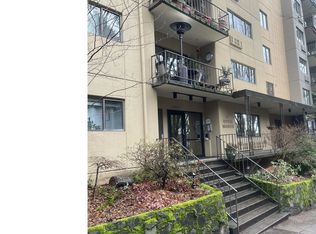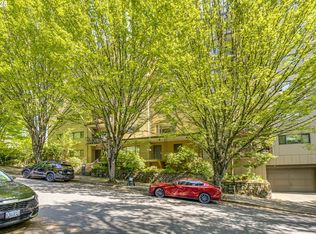Sold
$275,000
2021 SW Main St Unit 21, Portland, OR 97205
2beds
963sqft
Residential, Condominium
Built in 1972
-- sqft lot
$272,500 Zestimate®
$286/sqft
$2,098 Estimated rent
Home value
$272,500
Estimated sales range
Not available
$2,098/mo
Zestimate® history
Loading...
Owner options
Explore your selling options
What's special
Goose Hollow Gem! Don't miss this rare opportunity to live in the Royal Manor. This could be your unique oasis in the heart of the city. Light filled SW corner unit with open floor plan on one level in a secure building. Serene condo on a quiet leafy block, convenient location seconds to all the goodness offered by close in SW & NW Portland, Providence Park, MAC Club, Nob Hill Goose Hollow Downtown restaurants & shops, 458 acre Washington Park, simple access to downtown, transit, schools, etc. Rooftop pool! Rooftop outdoor areas have amazing city & West Hills views. Remodeled meeting/party room on the 7th floor next to rooftop decks, includes 2 saunas, and bathrooms with showers. Laundry washer/dryers available on each floor. Pets allowed with HOA approval. Entire building replumbed in 2018. Owned secure garage parking & storage unit. Walk Score 97 = Walkers' Paradise, Transit Score 81 = Excellent Transit, Bike Score 86 = Very Bikeable. Welcome Home!
Zillow last checked: 8 hours ago
Listing updated: February 26, 2025 at 05:59am
Listed by:
Mark Wheeler 503-819-5336,
Roots Realty
Bought with:
Brian Budke, 201207265
The Agency Portland
Source: RMLS (OR),MLS#: 24435384
Facts & features
Interior
Bedrooms & bathrooms
- Bedrooms: 2
- Bathrooms: 2
- Full bathrooms: 2
- Main level bathrooms: 2
Primary bedroom
- Features: Bathroom, Closet Organizer, Double Closet, Walkin Shower, Wallto Wall Carpet
- Level: Main
- Area: 140
- Dimensions: 14 x 10
Bedroom 2
- Features: Closet Organizer, Double Closet, Wallto Wall Carpet
- Level: Main
- Area: 160
- Dimensions: 16 x 10
Kitchen
- Features: Builtin Features, Dishwasher, Instant Hot Water, Updated Remodeled, Free Standing Range, Free Standing Refrigerator, Tile Floor
- Level: Main
- Area: 144
- Width: 8
Living room
- Features: Balcony, Bookcases, Builtin Features, Living Room Dining Room Combo, Engineered Hardwood
- Level: Main
- Area: 192
- Dimensions: 16 x 12
Heating
- Mini Split, Zoned, Passive Solar
Cooling
- Has cooling: Yes
Appliances
- Included: Dishwasher, Free-Standing Range, Free-Standing Refrigerator, Instant Hot Water, Electric Water Heater
- Laundry: Common Area
Features
- Bathroom, Shower, Eat Bar, Kitchen, Closet Organizer, Double Closet, Built-in Features, Updated Remodeled, Balcony, Bookcases, Living Room Dining Room Combo, Walkin Shower, Tile
- Flooring: Wall to Wall Carpet, Tile, Engineered Hardwood
- Windows: Aluminum Frames, Storm Window(s)
- Basement: Storage Space
Interior area
- Total structure area: 963
- Total interior livable area: 963 sqft
Property
Parking
- Total spaces: 1
- Parking features: Covered, Secured, Condo Garage (Other), Attached, Tuck Under
- Attached garage spaces: 1
Accessibility
- Accessibility features: Accessible Elevator Installed, Accessible Entrance, Accessible Hallway, Main Floor Bedroom Bath, Minimal Steps, Natural Lighting, One Level, Parking, Walkin Shower, Accessibility, Handicap Access
Features
- Stories: 1
- Entry location: Upper Floor
- Patio & porch: Deck, Patio
- Exterior features: Sauna, Balcony
- Has private pool: Yes
- Has view: Yes
- View description: City
Lot
- Features: Corner Lot, Gentle Sloping, Trees
Details
- Parcel number: R286497
- Zoning: RH
Construction
Type & style
- Home type: Condo
- Architectural style: Contemporary
- Property subtype: Residential, Condominium
Materials
- Hard Concrete Stucco
- Foundation: Concrete Perimeter
- Roof: Flat
Condition
- Updated/Remodeled
- New construction: No
- Year built: 1972
Utilities & green energy
- Sewer: Public Sewer
- Water: Public
- Utilities for property: Cable Connected
Community & neighborhood
Security
- Security features: Entry, Security Gate
Community
- Community features: Shopping, restaurants, pubs, parks, Condo Elevator
Location
- Region: Portland
- Subdivision: Goose Hollow / Southwest Hills
HOA & financial
HOA
- Has HOA: Yes
- HOA fee: $905 monthly
- Amenities included: All Landscaping, Commons, Exterior Maintenance, Gated, Insurance, Laundry, Management, Meeting Room, Party Room, Pool, Sauna, Trash, Water
Other
Other facts
- Listing terms: Cash,Conventional
- Road surface type: Paved
Price history
| Date | Event | Price |
|---|---|---|
| 2/26/2025 | Sold | $275,000-6.8%$286/sqft |
Source: | ||
| 1/24/2025 | Pending sale | $295,000$306/sqft |
Source: | ||
| 11/15/2024 | Price change | $295,000-4.8%$306/sqft |
Source: | ||
| 8/17/2024 | Listed for sale | $310,000+23%$322/sqft |
Source: | ||
| 8/16/2012 | Sold | $252,000+2.9%$262/sqft |
Source: | ||
Public tax history
| Year | Property taxes | Tax assessment |
|---|---|---|
| 2025 | $5,751 -4.4% | $231,720 +3% |
| 2024 | $6,014 +4% | $224,980 +3% |
| 2023 | $5,783 +2.2% | $218,430 +3% |
Find assessor info on the county website
Neighborhood: Goose Hollow
Nearby schools
GreatSchools rating
- 5/10Chapman Elementary SchoolGrades: K-5Distance: 1.1 mi
- 5/10West Sylvan Middle SchoolGrades: 6-8Distance: 3.4 mi
- 8/10Lincoln High SchoolGrades: 9-12Distance: 0.2 mi
Schools provided by the listing agent
- Elementary: Chapman
- Middle: West Sylvan
- High: Lincoln
Source: RMLS (OR). This data may not be complete. We recommend contacting the local school district to confirm school assignments for this home.
Get a cash offer in 3 minutes
Find out how much your home could sell for in as little as 3 minutes with a no-obligation cash offer.
Estimated market value$272,500
Get a cash offer in 3 minutes
Find out how much your home could sell for in as little as 3 minutes with a no-obligation cash offer.
Estimated market value
$272,500



