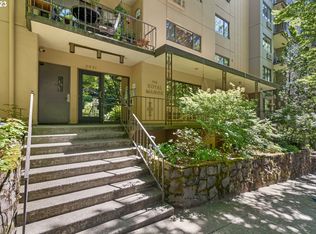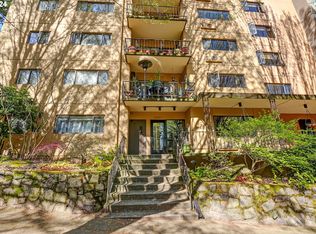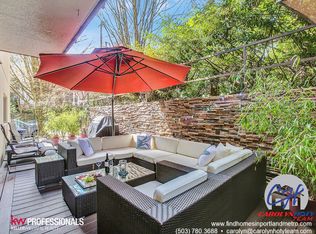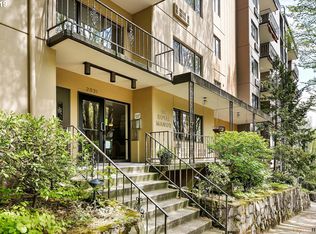Sold
$207,000
2021 SW Main St, Portland, OR 97205
1beds
646sqft
Residential, Condominium
Built in 1972
-- sqft lot
$330,400 Zestimate®
$320/sqft
$2,538 Estimated rent
Home value
$330,400
$314,000 - $347,000
$2,538/mo
Zestimate® history
Loading...
Owner options
Explore your selling options
What's special
for key for entry and show. good price for sale, Great opportunity.It is all about location and resort like living. Walk to grocery, shopping, restaurants and Max. 1 bedroom/1 bath unit. kitchen with appliances. It's a wonderful place with the rooftop pool and large meeting room. A safe comfortable place to live.
Zillow last checked: 8 hours ago
Listing updated: June 06, 2024 at 03:40pm
Listed by:
Yintian Zhou 503-866-7675,
Yintian Zhou Realty
Bought with:
Andrew Galler CRS, 200112048
Realty Works Group
Source: RMLS (OR),MLS#: 24414737
Facts & features
Interior
Bedrooms & bathrooms
- Bedrooms: 1
- Bathrooms: 1
- Full bathrooms: 1
- Main level bathrooms: 1
Primary bedroom
- Features: Double Closet
- Level: Main
- Area: 165
- Dimensions: 15 x 11
Dining room
- Level: Main
- Area: 48
- Dimensions: 8 x 6
Kitchen
- Level: Main
- Area: 72
- Width: 8
Living room
- Features: Balcony
- Level: Main
- Area: 198
- Dimensions: 18 x 11
Heating
- Baseboard
Cooling
- Wall Unit(s)
Appliances
- Included: Dishwasher, Free-Standing Range, Free-Standing Refrigerator, Electric Water Heater
Features
- Ceiling Fan(s), Closet, Balcony, Double Closet, Tile
- Flooring: Tile, Wall to Wall Carpet
- Basement: Other
Interior area
- Total structure area: 646
- Total interior livable area: 646 sqft
Property
Parking
- Total spaces: 1
- Parking features: Secured, Condo Garage (Deeded), Attached
- Attached garage spaces: 1
Accessibility
- Accessibility features: Parking, Accessibility
Features
- Stories: 1
- Entry location: Main Level
- Exterior features: Balcony
- Has view: Yes
- View description: City, Trees/Woods
Lot
- Features: Trees
Details
- Parcel number: R286493
Construction
Type & style
- Home type: Condo
- Architectural style: Contemporary
- Property subtype: Residential, Condominium
Materials
- Other
- Roof: Flat
Condition
- Approximately
- New construction: No
- Year built: 1972
Utilities & green energy
- Sewer: Public Sewer
- Water: Public
Community & neighborhood
Community
- Community features: Condo Elevator
Location
- Region: Portland
HOA & financial
HOA
- Has HOA: Yes
- HOA fee: $473 monthly
- Amenities included: Meeting Room, Party Room, Pool, Sewer, Trash, Water
Other
Other facts
- Listing terms: Cash,Contract,Conventional
- Road surface type: Concrete
Price history
| Date | Event | Price |
|---|---|---|
| 6/3/2024 | Sold | $207,000-1.4%$320/sqft |
Source: | ||
| 4/21/2024 | Pending sale | $209,995$325/sqft |
Source: | ||
| 3/20/2024 | Listed for sale | $209,995-29.8%$325/sqft |
Source: | ||
| 9/20/2023 | Sold | $299,000-21.3%$463/sqft |
Source: BHHS Northwest solds #23383321_97205_32 | ||
| 5/10/2022 | Sold | $380,000+4.1%$588/sqft |
Source: BHHS Northwest solds #22313119_97205_27 | ||
Public tax history
| Year | Property taxes | Tax assessment |
|---|---|---|
| 2025 | -- | -- |
| 2024 | -- | -- |
| 2023 | -- | -- |
Find assessor info on the county website
Neighborhood: Goose Hollow
Nearby schools
GreatSchools rating
- 5/10Chapman Elementary SchoolGrades: K-5Distance: 1.1 mi
- 5/10West Sylvan Middle SchoolGrades: 6-8Distance: 3.4 mi
- 8/10Lincoln High SchoolGrades: 9-12Distance: 0.2 mi
Schools provided by the listing agent
- Elementary: Chapman
- Middle: West Sylvan
- High: Lincoln
Source: RMLS (OR). This data may not be complete. We recommend contacting the local school district to confirm school assignments for this home.
Get a cash offer in 3 minutes
Find out how much your home could sell for in as little as 3 minutes with a no-obligation cash offer.
Estimated market value
$330,400
Get a cash offer in 3 minutes
Find out how much your home could sell for in as little as 3 minutes with a no-obligation cash offer.
Estimated market value
$330,400



