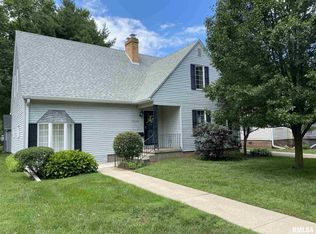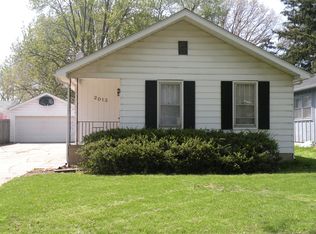Sold for $182,000 on 07/17/24
$182,000
2021 S Douglas Ave, Springfield, IL 62704
3beds
1,481sqft
Single Family Residence, Residential
Built in 1940
9,952.8 Square Feet Lot
$195,100 Zestimate®
$123/sqft
$1,704 Estimated rent
Home value
$195,100
$181,000 - $211,000
$1,704/mo
Zestimate® history
Loading...
Owner options
Explore your selling options
What's special
A darling home with so much to offer its next owners. Pride of ownership shows everywhere. Living room flows seamlessly through to the formal dining space and then into the kitchen. Enjoy crisp white cabinetry with quartz look alike countertops. Center island has a butcher block top and can be removed if new owner so desires. Two bedrooms on main level and built in hall storage. Bonus 4 seasons room is sure to please that plant lover, storm watcher or nature lover. Upper level loft has a huge sprawling open area that is perfect for bunking multiple kiddos, or housing a craft room or maybe even a second living area. Detached 1 car garage and additional 24 x 50 garage has tons of offerings including housing 6 vehicles and is plumbed for an additional bath. Full basement provides additional storage opportunity. The yard is well manicured to be enjoyed from the covered porch. This home has been preinspected to make owning this home as easy as can be.
Zillow last checked: 8 hours ago
Listing updated: August 26, 2024 at 01:02pm
Listed by:
Tracy M Shaw 217-494-1334,
Keller Williams Capital
Bought with:
Lorri D Conn, 475124606
Keller Williams Capital
Source: RMLS Alliance,MLS#: CA1029075 Originating MLS: Capital Area Association of Realtors
Originating MLS: Capital Area Association of Realtors

Facts & features
Interior
Bedrooms & bathrooms
- Bedrooms: 3
- Bathrooms: 1
- Full bathrooms: 1
Bedroom 1
- Level: Main
- Dimensions: 11ft 5in x 12ft 0in
Bedroom 2
- Level: Main
- Dimensions: 11ft 5in x 12ft 6in
Bedroom 3
- Level: Upper
- Dimensions: 9ft 7in x 37ft 2in
Other
- Level: Main
- Dimensions: 11ft 4in x 12ft 4in
Other
- Area: 0
Additional room
- Description: Garage
- Dimensions: 23ft 5in x 49ft 2in
Kitchen
- Level: Main
- Dimensions: 11ft 5in x 12ft 0in
Laundry
- Level: Basement
Living room
- Level: Main
- Dimensions: 19ft 5in x 12ft 3in
Main level
- Area: 1250
Upper level
- Area: 231
Heating
- Electric
Appliances
- Included: Dishwasher, Range, Refrigerator
Features
- Ceiling Fan(s)
- Basement: Unfinished
Interior area
- Total structure area: 1,481
- Total interior livable area: 1,481 sqft
Property
Parking
- Total spaces: 7
- Parking features: Detached
- Garage spaces: 7
Features
- Patio & porch: Deck, Porch
Lot
- Size: 9,952 sqft
- Dimensions: 191.4 x 52
- Features: Level
Details
- Parcel number: 22050426018
Construction
Type & style
- Home type: SingleFamily
- Property subtype: Single Family Residence, Residential
Materials
- Vinyl Siding
- Foundation: Block
- Roof: Shingle
Condition
- New construction: No
- Year built: 1940
Utilities & green energy
- Sewer: Public Sewer
- Water: Public
Community & neighborhood
Location
- Region: Springfield
- Subdivision: None
Other
Other facts
- Road surface type: Paved
Price history
| Date | Event | Price |
|---|---|---|
| 7/17/2024 | Sold | $182,000-1.6%$123/sqft |
Source: | ||
| 5/22/2024 | Pending sale | $184,900$125/sqft |
Source: | ||
| 5/15/2024 | Listed for sale | $184,900+46.2%$125/sqft |
Source: | ||
| 9/1/2015 | Sold | $126,500+130%$85/sqft |
Source: Public Record | ||
| 5/19/2014 | Sold | $55,000$37/sqft |
Source: Public Record | ||
Public tax history
| Year | Property taxes | Tax assessment |
|---|---|---|
| 2024 | $2,220 -5% | $58,683 +9.5% |
| 2023 | $2,337 -1.3% | $53,602 +5.4% |
| 2022 | $2,368 -0.4% | $50,846 +3.9% |
Find assessor info on the county website
Neighborhood: 62704
Nearby schools
GreatSchools rating
- 5/10Butler Elementary SchoolGrades: K-5Distance: 0.3 mi
- 3/10Benjamin Franklin Middle SchoolGrades: 6-8Distance: 0.3 mi
- 7/10Springfield High SchoolGrades: 9-12Distance: 1.7 mi
Schools provided by the listing agent
- Elementary: Butler
- Middle: Franklin
- High: Springfield
Source: RMLS Alliance. This data may not be complete. We recommend contacting the local school district to confirm school assignments for this home.

Get pre-qualified for a loan
At Zillow Home Loans, we can pre-qualify you in as little as 5 minutes with no impact to your credit score.An equal housing lender. NMLS #10287.

