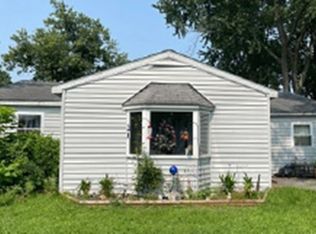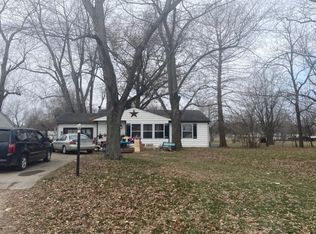Closed
$95,400
2021 S Brownsville Rd, Mount Vernon, IL 62864
3beds
1,172sqft
Single Family Residence
Built in 1940
0.34 Acres Lot
$98,500 Zestimate®
$81/sqft
$1,215 Estimated rent
Home value
$98,500
Estimated sales range
Not available
$1,215/mo
Zestimate® history
Loading...
Owner options
Explore your selling options
What's special
This Bethel School District location has Continental Tire, Veterans Memorial Dr and interstate access nearby. Enjoy the feeling of 'new' in this 3 bedroom, 1 bath remodeled home. New paint; flooring; kitchen cabinets with soft close, fixtures, and appliances; updated plumbing throughout; new front door. The Living Room is massive in size to hold all of the furniture you want or to serve as multiple functions. The large bay window looks out to the front yard and lets light flood in. The casual dining area enjoys a view to the rear deck. Carefree luxury vinyl plank flooring was installed in the Kitchen and Bath. The laundry room comes with a washer and dryer and has an exterior door to the backyard. Access is easy with a driveway and a circle driveway in front plus alley access in back. The large backyard has two storage sheds to fill. Priced well and this one is move-in ready.
Zillow last checked: 8 hours ago
Listing updated: February 04, 2026 at 01:47pm
Listing courtesy of:
Brian L Wood, GRI 618-201-9509,
Cross Davidson Real Estate
Bought with:
Brian L Wood, GRI
Cross Davidson Real Estate
Source: MRED as distributed by MLS GRID,MLS#: EB456185
Facts & features
Interior
Bedrooms & bathrooms
- Bedrooms: 3
- Bathrooms: 1
- Full bathrooms: 1
Primary bedroom
- Features: Flooring (Carpet)
- Level: Main
- Area: 154 Square Feet
- Dimensions: 11x14
Bedroom 2
- Features: Flooring (Carpet)
- Level: Main
- Area: 132 Square Feet
- Dimensions: 11x12
Bedroom 3
- Features: Flooring (Carpet)
- Level: Main
- Area: 110 Square Feet
- Dimensions: 10x11
Dining room
- Features: Flooring (Luxury Vinyl)
- Level: Main
- Area: 70 Square Feet
- Dimensions: 7x10
Kitchen
- Features: Flooring (Luxury Vinyl)
- Level: Main
- Area: 130 Square Feet
- Dimensions: 10x13
Laundry
- Features: Flooring (Other)
- Level: Main
- Area: 88 Square Feet
- Dimensions: 8x11
Living room
- Features: Flooring (Carpet)
- Level: Main
- Area: 420 Square Feet
- Dimensions: 20x21
Heating
- Forced Air, Natural Gas
Cooling
- Central Air
Appliances
- Included: Dryer, Range, Refrigerator, Washer, Electric Water Heater
Features
- Basement: Egress Window
Interior area
- Total interior livable area: 1,172 sqft
Property
Parking
- Parking features: Gravel
Features
- Patio & porch: Deck
Lot
- Size: 0.34 Acres
- Dimensions: 75'x200'x75'x200'
- Features: Level
Details
- Parcel number: 1106280043
Construction
Type & style
- Home type: SingleFamily
- Architectural style: Bungalow
- Property subtype: Single Family Residence
Materials
- Vinyl Siding, Frame
- Foundation: Block
Condition
- New construction: No
- Year built: 1940
Utilities & green energy
- Sewer: Public Sewer
- Water: Public
- Utilities for property: Cable Available
Community & neighborhood
Location
- Region: Mount Vernon
- Subdivision: Casey & Howard
Other
Other facts
- Listing terms: FHA
Price history
| Date | Event | Price |
|---|---|---|
| 4/9/2025 | Sold | $95,400+1.5%$81/sqft |
Source: | ||
| 4/9/2025 | Pending sale | $94,000$80/sqft |
Source: | ||
| 2/4/2025 | Contingent | $94,000$80/sqft |
Source: | ||
| 1/29/2025 | Price change | $94,000-5.1%$80/sqft |
Source: | ||
| 12/11/2024 | Price change | $99,000+120%$84/sqft |
Source: | ||
Public tax history
Tax history is unavailable.
Neighborhood: 62864
Nearby schools
GreatSchools rating
- 6/10Bethel Grade SchoolGrades: PK-8Distance: 1.1 mi
- 4/10Mount Vernon High SchoolGrades: 9-12Distance: 2.4 mi
Schools provided by the listing agent
- Elementary: Bethel
- Middle: Bethel
- High: Mt Vernon
Source: MRED as distributed by MLS GRID. This data may not be complete. We recommend contacting the local school district to confirm school assignments for this home.
Get pre-qualified for a loan
At Zillow Home Loans, we can pre-qualify you in as little as 5 minutes with no impact to your credit score.An equal housing lender. NMLS #10287.

