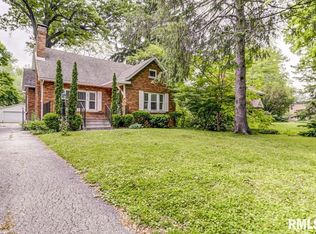This charming two story in the heart of Leland Grove has had a multitude of updates in the last ten years. New kitchen in 2019 w/white cabinetry, stainless appliances, & granite counters. Newer oversized 2.5 car garage roof in 2017 & first floor hardwood floors in 2015. Nothing to do but move in & enjoy! Half bath could be put in extended front foyer closet. Two walls of basement to be waterproofed in late June.
This property is off market, which means it's not currently listed for sale or rent on Zillow. This may be different from what's available on other websites or public sources.


