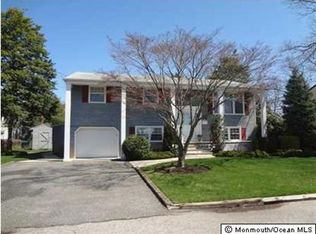Very Desirable Location! BAY HEAD SHORES! Move-in ready freshly painted 2,352 sq ft home. Zone X, requires NO flood Ins.Across from Nellie F. Bennett Elementary.Only few min. to Bay Head Shores Clubhouse,Canal Point Marina,1/8 mile to the Bay Head Beach,1/2 a mile to the Point Pleasant beach & Boardwalk.Great School system,close to shopping,restaurants,entert. & GSP. Converted 589 sq ft garage features a full kitchen,a separate 2nd entrance & can be used as an office/bonus room. Large fenced in backyard with patio offers plenty of room to add an inground pool if desired.Hardwood floors on 2nd floor, FR features brand new carpet &large Brick Hearth Wood Burning Fireplace. Brand New: 3D Timberline Roof;Double Pane Gas Filled Low E Windows;Traine 95% High Efficiency Furnace,
This property is off market, which means it's not currently listed for sale or rent on Zillow. This may be different from what's available on other websites or public sources.
