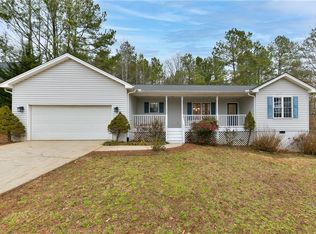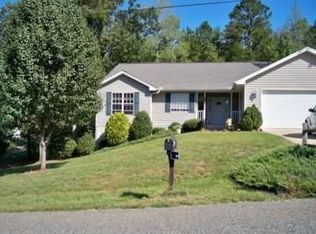Sold for $327,000
$327,000
2021 Ridgeview Ln, Seneca, SC 29678
3beds
1,774sqft
Single Family Residence
Built in 2001
0.54 Acres Lot
$360,600 Zestimate®
$184/sqft
$1,933 Estimated rent
Home value
$360,600
$343,000 - $379,000
$1,933/mo
Zestimate® history
Loading...
Owner options
Explore your selling options
What's special
What a great find! 2021 Ridgeview Lane is a three bedroom, three full bath house with a gorgeous library, a real two car garage and a shaded and fenced back yard located between Seneca and Clemson. This home has beautiful hardwood floors. LVP, and ceramic tile on the main floor. The full bedroom/bonus room over the garage has laminate flooring, a closet, two windows, a bathroom with sink, toilet and shower. The great room has a bay window and a small gas stove to stay cozy on cool days. The library has beautiful built-in shelves and could be used as an office or an extra private sitting parlor since it has French doors that can be closed off from the living room. The kitchen has stainless steel appliances, solid surface counters and light wood cabinets. The laundry room also acts as a pass through to the bonus bedroom and the oversized garage. The hallway on the back side of the home contains a full bathroom, a spare bedroom, and the master bedroom with jetted tub, walk-in shower, separate toilet area, dual sinks and a walk in closet. The master bedroom, as well as the dining room, have doors that exit onto a covered back deck where you can sit in privacy. A long concrete driveway with turnaround spots gives you plenty of parking for visitors. New HVAC 2021. Roof new in 2016. You don't want to miss this opportunity - a great location, privacy and a just a super home!
Zillow last checked: 8 hours ago
Listing updated: October 09, 2024 at 07:11am
Listed by:
Land Beside The Water 864-888-7195,
Keller Williams Seneca
Bought with:
Land Beside The Water
Keller Williams Seneca
Source: WUMLS,MLS#: 20262015 Originating MLS: Western Upstate Association of Realtors
Originating MLS: Western Upstate Association of Realtors
Facts & features
Interior
Bedrooms & bathrooms
- Bedrooms: 3
- Bathrooms: 3
- Full bathrooms: 3
- Main level bathrooms: 2
- Main level bedrooms: 2
Heating
- Central, Electric, Heat Pump, Propane
Cooling
- Heat Pump
Appliances
- Included: Dishwasher, Electric Water Heater, Gas Oven, Gas Range, Microwave, Refrigerator, Plumbed For Ice Maker
- Laundry: Washer Hookup, Electric Dryer Hookup
Features
- Bookcases, Built-in Features, Bathtub, Ceiling Fan(s), Dual Sinks, French Door(s)/Atrium Door(s), Jetted Tub, Bath in Primary Bedroom, Main Level Primary, Solid Surface Counters, Separate Shower, Walk-In Closet(s), Walk-In Shower, Window Treatments
- Flooring: Ceramic Tile, Hardwood, Luxury Vinyl Plank
- Doors: French Doors
- Windows: Blinds, Vinyl
- Basement: None,Crawl Space
Interior area
- Total structure area: 1,771
- Total interior livable area: 1,774 sqft
- Finished area above ground: 1,774
- Finished area below ground: 0
Property
Parking
- Total spaces: 2
- Parking features: Attached, Garage, Driveway, Garage Door Opener
- Attached garage spaces: 2
Accessibility
- Accessibility features: Low Threshold Shower
Features
- Levels: One and One Half
- Patio & porch: Deck, Porch
- Exterior features: Deck, Fence, Landscape Lights
- Fencing: Yard Fenced
- Waterfront features: None
- Body of water: None
Lot
- Size: 0.54 Acres
- Features: Hardwood Trees, Outside City Limits, Subdivision, Sloped, Trees, Wooded
Details
- Parcel number: 2550501018
Construction
Type & style
- Home type: SingleFamily
- Architectural style: Traditional
- Property subtype: Single Family Residence
Materials
- Vinyl Siding
- Foundation: Crawlspace
- Roof: Architectural,Shingle
Condition
- Year built: 2001
Utilities & green energy
- Sewer: Septic Tank
- Water: Public
- Utilities for property: Electricity Available, Natural Gas Available, Septic Available, Water Available, Underground Utilities
Community & neighborhood
Security
- Security features: Smoke Detector(s)
Location
- Region: Seneca
- Subdivision: Ridgeview
HOA & financial
HOA
- Has HOA: No
- Services included: None
Other
Other facts
- Listing agreement: Exclusive Right To Sell
- Listing terms: USDA Loan
Price history
| Date | Event | Price |
|---|---|---|
| 6/1/2023 | Sold | $327,000-6.6%$184/sqft |
Source: | ||
| 5/3/2023 | Contingent | $350,000$197/sqft |
Source: | ||
| 5/3/2023 | Listed for sale | $350,000+55.6%$197/sqft |
Source: | ||
| 11/29/2019 | Sold | $225,000-2.1%$127/sqft |
Source: | ||
| 10/20/2019 | Pending sale | $229,900$130/sqft |
Source: BHHS C Dan Joyner - Easley #20222087 Report a problem | ||
Public tax history
| Year | Property taxes | Tax assessment |
|---|---|---|
| 2024 | $2,794 +38% | $13,000 +38% |
| 2023 | $2,024 | $9,420 |
| 2022 | -- | -- |
Find assessor info on the county website
Neighborhood: 29678
Nearby schools
GreatSchools rating
- 7/10Blue Ridge Elementary SchoolGrades: PK-5Distance: 2 mi
- 6/10Seneca Middle SchoolGrades: 6-8Distance: 2.9 mi
- 6/10Seneca High SchoolGrades: 9-12Distance: 3.9 mi
Schools provided by the listing agent
- Elementary: Blue Ridge Elementary
- Middle: Seneca Middle
- High: Seneca High
Source: WUMLS. This data may not be complete. We recommend contacting the local school district to confirm school assignments for this home.
Get a cash offer in 3 minutes
Find out how much your home could sell for in as little as 3 minutes with a no-obligation cash offer.
Estimated market value$360,600
Get a cash offer in 3 minutes
Find out how much your home could sell for in as little as 3 minutes with a no-obligation cash offer.
Estimated market value
$360,600

