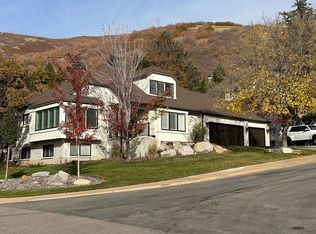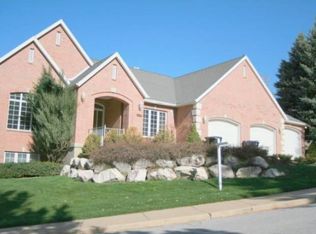Stunning home in Mueller Park area! Newly renovated on the inside and outside. From the painted brick to the shaker style roof this one has curb appeal that we don't see often. 2 Story vaulted ceilings in great room* Private dining room with wet bar* Gourmet kitchen with custom white cabinets* Tons of windows for natural light* All new paint throughout* Huge master suite on main level that connects to a private office* Master bath with free standing tub and euro-glass shower* Large bedrooms upstairs with 2 bathrooms* Downstairs set up for mother in law with kitchen* Large family room set up with speakers for a theater* Large garage with separate built in shop area or 4th car bay* Private wooded lot* Entertainers dream* Within walking distance of Mueller Park & hiking trails*MUST SEE
This property is off market, which means it's not currently listed for sale or rent on Zillow. This may be different from what's available on other websites or public sources.


