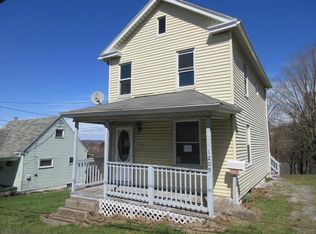Sold for $62,000 on 04/14/23
$62,000
2021 Puritan Rd, Portage, PA 15946
2beds
800sqft
Single Family Residence
Built in ----
8,276.4 Square Feet Lot
$-- Zestimate®
$78/sqft
$904 Estimated rent
Home value
Not available
Estimated sales range
Not available
$904/mo
Zestimate® history
Loading...
Owner options
Explore your selling options
What's special
Welcome to 2021 Puritan Road in the Portage Area School Districts! Low taxes w/ a convenient location, this home is perfect for anyone that wants minimal upkeep & simple living. The main floor of the home features an eat-in kitchen w/ included appliances, large full bathroom, mudroom, & a spacious living area w/ a wood pellet stove. The second floor of the home contains your two bedrooms. The basement features an integral garage, laundry, & plenty of storage space. The exterior of the home features a large porch w/ composite decking, & plenty of space for entertaining. Schedule your private tour today!
Zillow last checked: 8 hours ago
Listing updated: April 14, 2023 at 09:20am
Listed by:
Hunter Ott 814-254-8121,
Howard Hanna Bardell Realty Altoona
Bought with:
Beverly Mandichak, RS171636L
Century 21 Strayer & Assoc., Inc-lilly
Source: AHAR,MLS#: 71490
Facts & features
Interior
Bedrooms & bathrooms
- Bedrooms: 2
- Bathrooms: 1
- Full bathrooms: 1
Heating
- Wood, Oil, Forced Air
Cooling
- Window Unit(s), Other
Appliances
- Included: Other
Features
- Ceiling Fan(s), Eat-in Kitchen, Other
- Flooring: Other
- Windows: Other
- Basement: Full,Unfinished
- Number of fireplaces: 1
- Fireplace features: Wood Burning
Interior area
- Total structure area: 800
- Total interior livable area: 800 sqft
- Finished area above ground: 800
Property
Parking
- Total spaces: 1
- Parking features: Garage, Off Street
- Garage spaces: 1
Features
- Levels: Two
- Patio & porch: Deck, Porch
- Exterior features: Private Yard, Other
- Pool features: None
- Fencing: None
Lot
- Size: 8,276 sqft
- Features: Level, Sloped
Details
- Additional structures: Other
- Parcel number: 4826101
- Special conditions: Standard
- Other equipment: Other
Construction
Type & style
- Home type: SingleFamily
- Architectural style: Cape Cod
- Property subtype: Single Family Residence
Materials
- Vinyl Siding
- Foundation: Block
- Roof: Shingle
Utilities & green energy
- Sewer: Public Sewer
- Water: Public
- Utilities for property: Other
Community & neighborhood
Location
- Region: Portage
- Subdivision: None
Other
Other facts
- Listing terms: Cash,Conventional,FHA,VA Loan
Price history
| Date | Event | Price |
|---|---|---|
| 8/4/2025 | Listing removed | $69,000$86/sqft |
Source: | ||
| 4/4/2025 | Price change | $69,000-4.2%$86/sqft |
Source: | ||
| 3/24/2025 | Listed for sale | $72,000+16.1%$90/sqft |
Source: | ||
| 4/14/2023 | Sold | $62,000+3.5%$78/sqft |
Source: | ||
| 3/7/2023 | Pending sale | $59,900$75/sqft |
Source: | ||
Public tax history
| Year | Property taxes | Tax assessment |
|---|---|---|
| 2025 | $502 +3.2% | $5,390 |
| 2024 | $487 | $5,390 |
| 2023 | $487 -0.6% | $5,390 |
Find assessor info on the county website
Neighborhood: Spring Hill
Nearby schools
GreatSchools rating
- 7/10Portage Area El SchoolGrades: PK-6Distance: 0.4 mi
- 5/10Portage Area Junior-Senior High SchoolGrades: 7-12Distance: 0.4 mi

Get pre-qualified for a loan
At Zillow Home Loans, we can pre-qualify you in as little as 5 minutes with no impact to your credit score.An equal housing lender. NMLS #10287.
